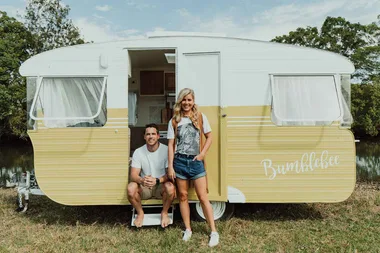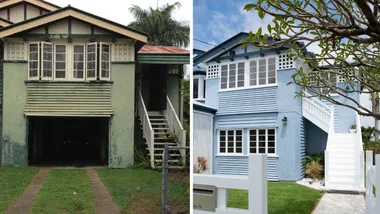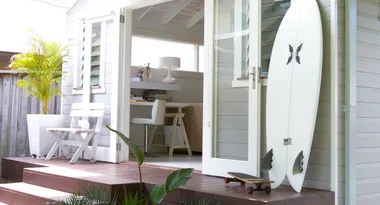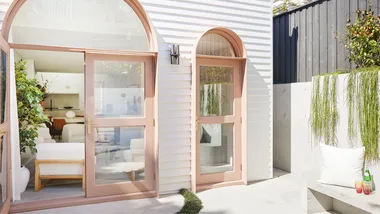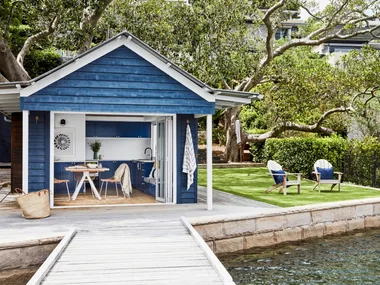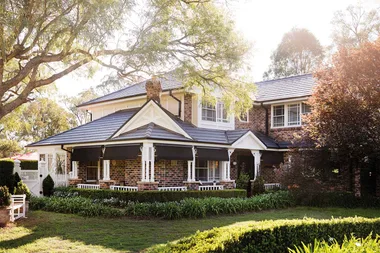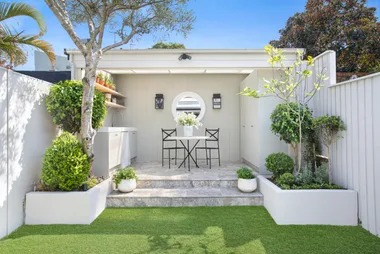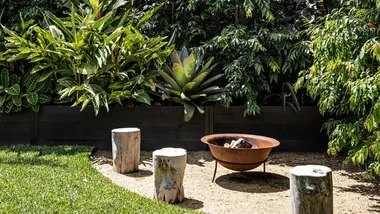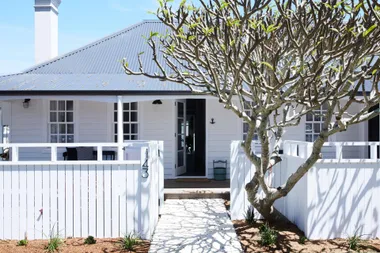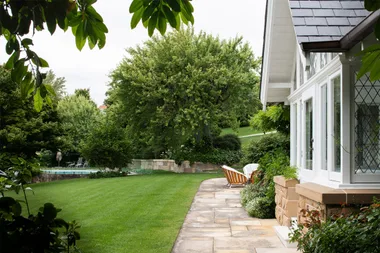Building a granny flat on your property can lead to many great benefits, most of which have nothing to do with your grandmother. From a teenage drop zone to a work-from-home space or a fully fitted-out artist studio, to a self-contained dwelling and hard-working investment as an Airbnb, a granny flat can form an entire income stream at the bottom of your garden.Traditionally built for ageing parents, the granny flat is now in hot demand for teenagers and young couples, thanks to rising property prices.
Other than the obvious positives like increasing your property value and the flexibility to house guests, hiking gear and use it for seasonal storage, a granny flat can also be a neat little sanctuary away from home but still within your home – a tidy escape from where you can work on personal projects, read books or enjoy your own company. Some new home builders opt to build a granny flat to lock-up stage and move into it, then turn their attention to building their main house over a longer period as budget allows. Once complete, they can move into the big house and rent out the granny flat to recoup their costs.
Do I need permission to build a granny flat in my backyard?
To establish whether your backyard’s size and aspect warrant the space transformation, first check the regulations in place with your local planning authority. Your yard needs to be big enough to house a separate dwelling (usually from around 450sqm) and then you can expect size limitations on the structure itself (usually from around 60sqm to 90sqm in some states). Building regulations and planning permissions differ from state to state and council to council, so it’s wise to establish before you begin whether your yard has adequate dimensions and access to necessary services.
If you’re fortunate enough to have the space, here are five things to consider when planning, commencing and throughout construction.
1. Make it simple and seamless
Despite grandiose architectural ambitions, the project scope to build a granny flat should be kept to the essentials. Think of a small, compact detached housing unit so the planning and building process should be smaller in look and feel to make a seamless connection between the main house and the flat by specifying similar building materials.
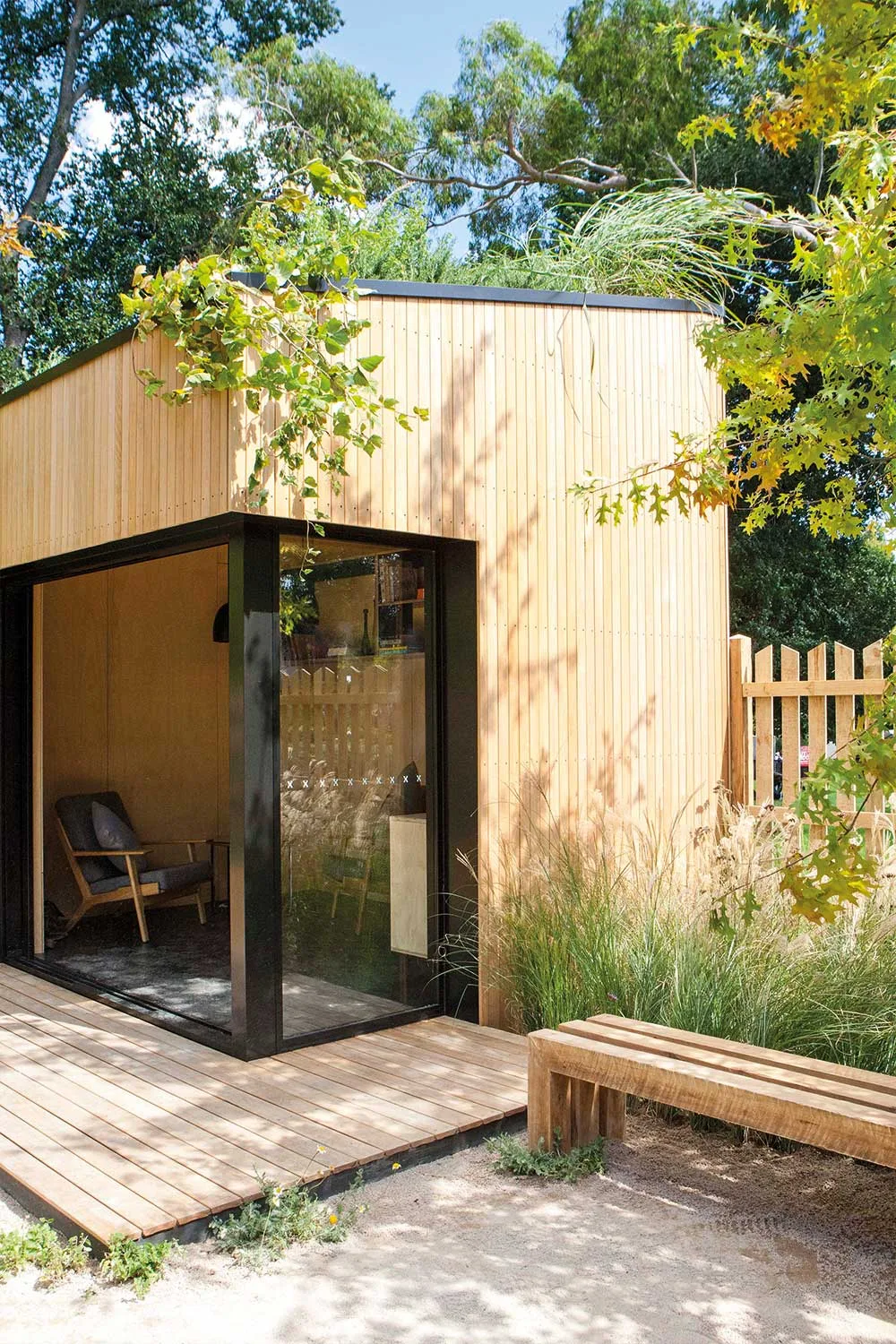
2. Landscaping for granny flat
Consider the exterior landscape when planning to allow for planting, drainage and privacy for your granny flat. Install a path to link the two dwellings, but separate the garden areas with a gate.
Combining interior and exterior elements is a sure way to help put your innovative signature on a granny flat.
These are just a number of things to consider and that can help create your very own unique, innovative and sustainable granny flat. There are always new developments and trends that can be employed to household living, even in smaller living contexts. The important thing to remember is that a granny flat is traditionally designed for low maintenance and comfortable living – pair this with many components of household design, and the opportunities to create something special are vast.
3. Divide the living room
Incorporate everything that’s needed for daily life and don’t cut corners when planning the kitchen of your granny flat. Many overlook the most basic requirements so it’s important to allow for plenty of space to cook up a feast. Note how a well-curated collection of white finishes on the walls, cabinetry, benchtops, splashback and floor make this zone appear ultra spacious.
Even if you’re not looking to rent yours out, but more as a sustainable second home option if you’re looking to renovate your main house or in the event of a natural disaster, a fully equipped kitchen will prove its worth down the track.
Divide the living room from the kitchen with an island bench or open-style cabinetry that can house the fridge and a bank of cabinets. White framed windows and doors on all sides of the floor plan, up high and down low, ensure the flat is flooded with natural light. Just add streamlined roller blinds for when you require privacy.
4. Go for a neutral kitchen
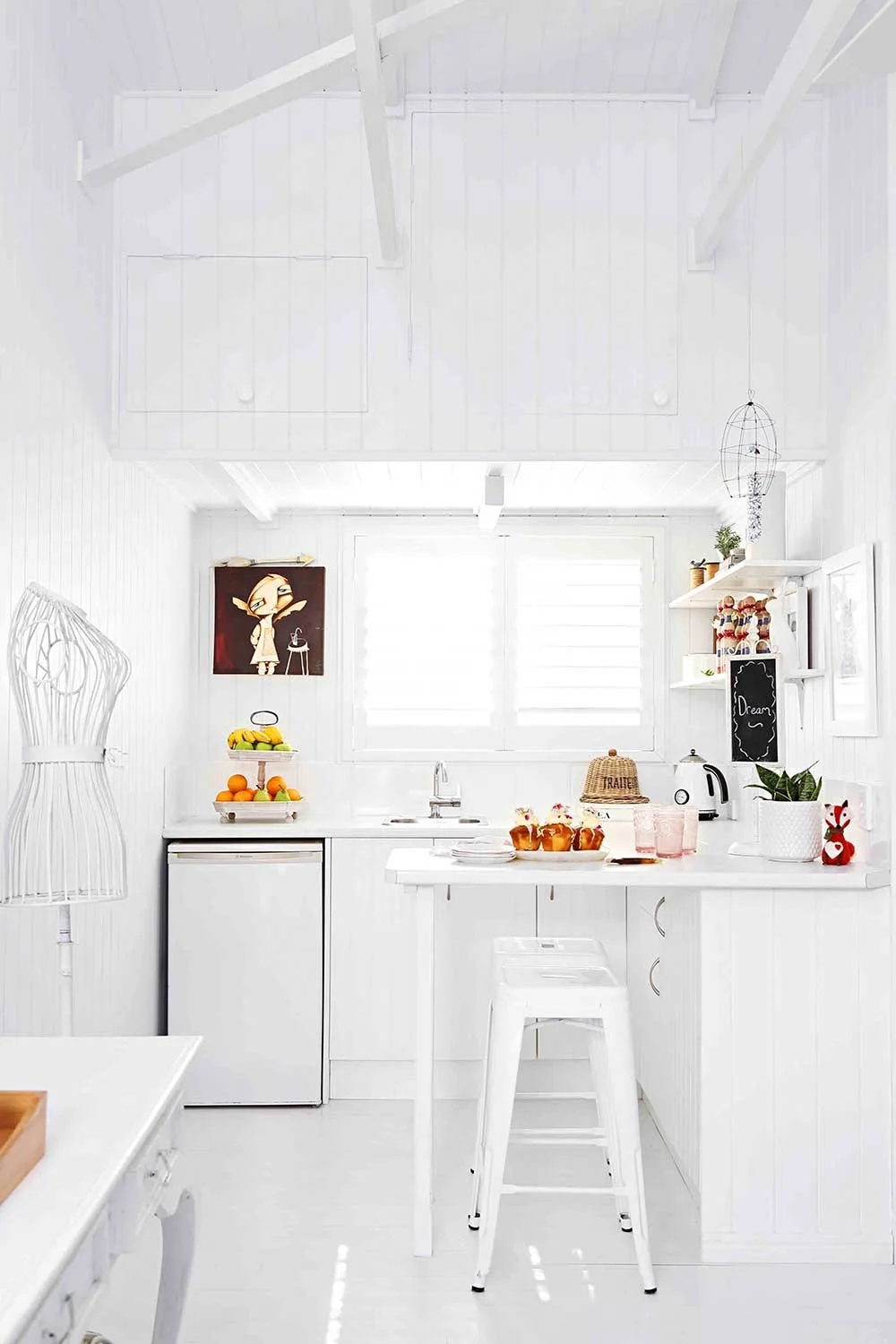
5. Make it feel like home
Add kitchen knick-knacks to make the granny flat feel like home.
6. Bathroom
For a mod look in the bathroom, go for tiles in pared-back tones and a glossy white vanity. Add colour with your towels.
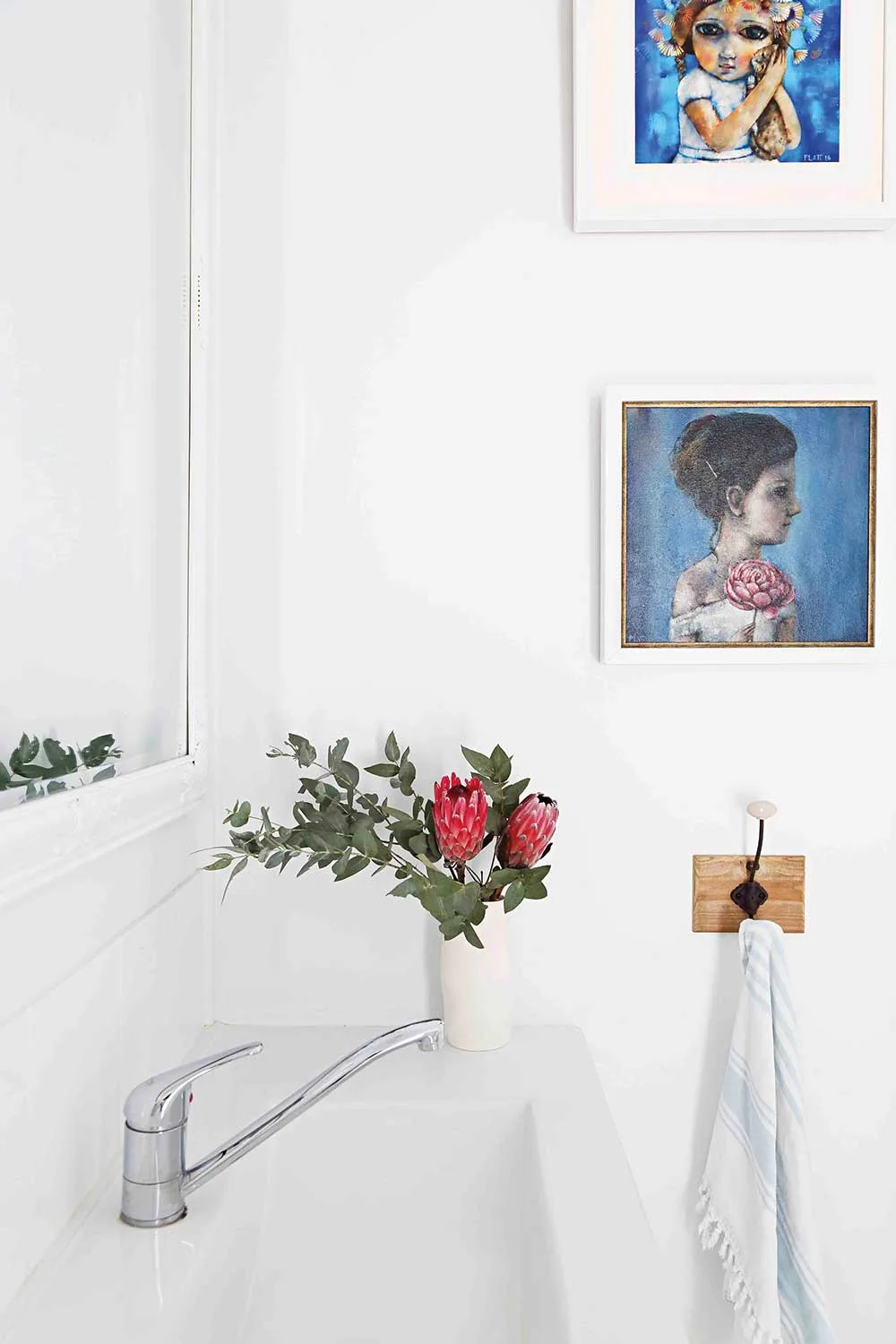
7. Add a round table
A round table is a fab way to use limited space, and still allows you to comfortably host a couple of guests. As far as styling goes, hang your favourite artwork nearby to create a window into another world.
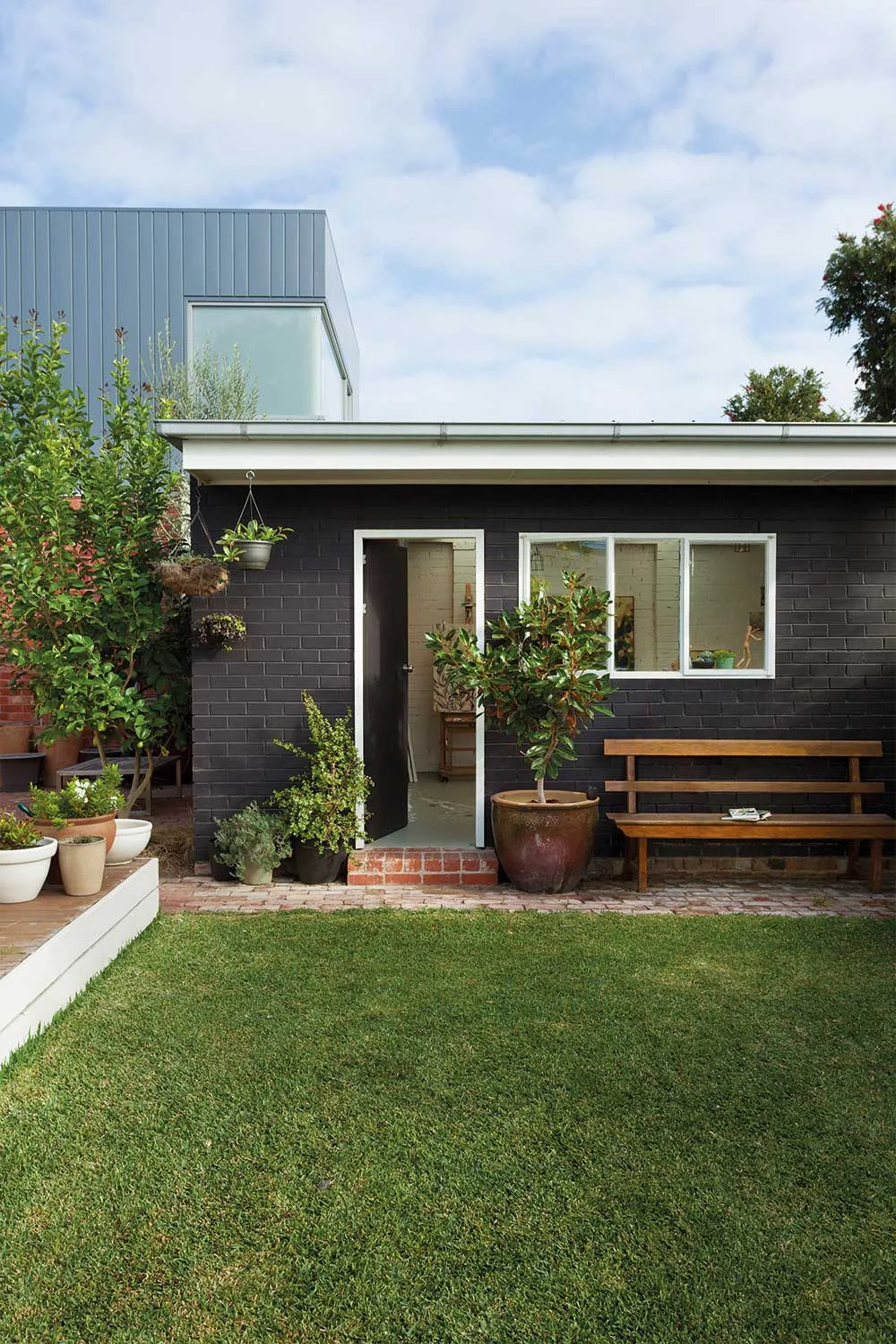
This article originally appeared on Better Homes and Gardens.
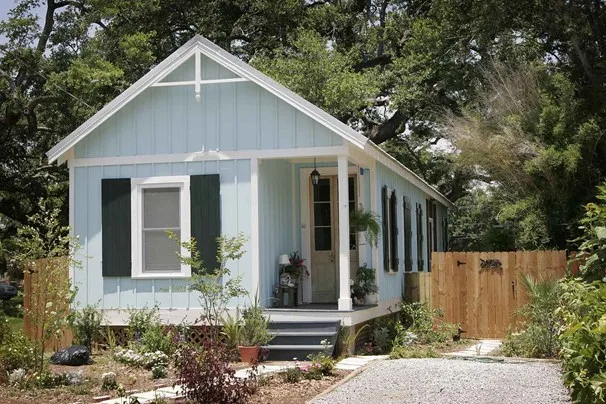 Getty images
Getty images
