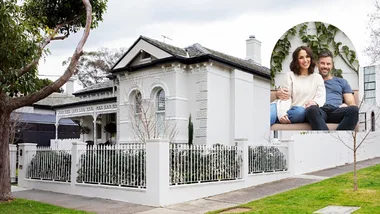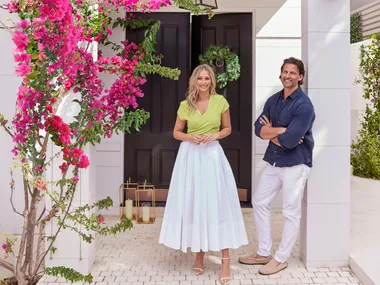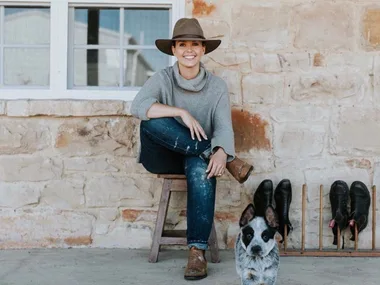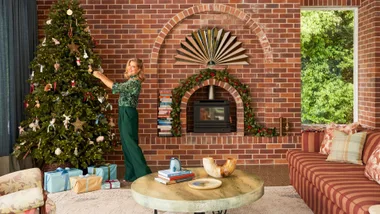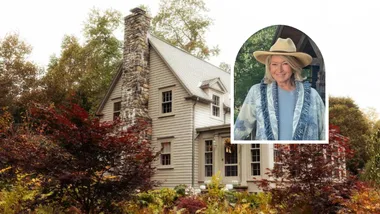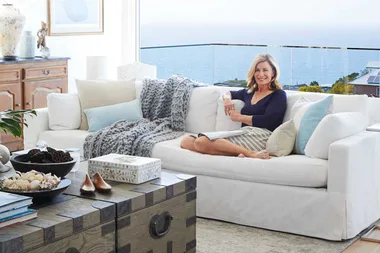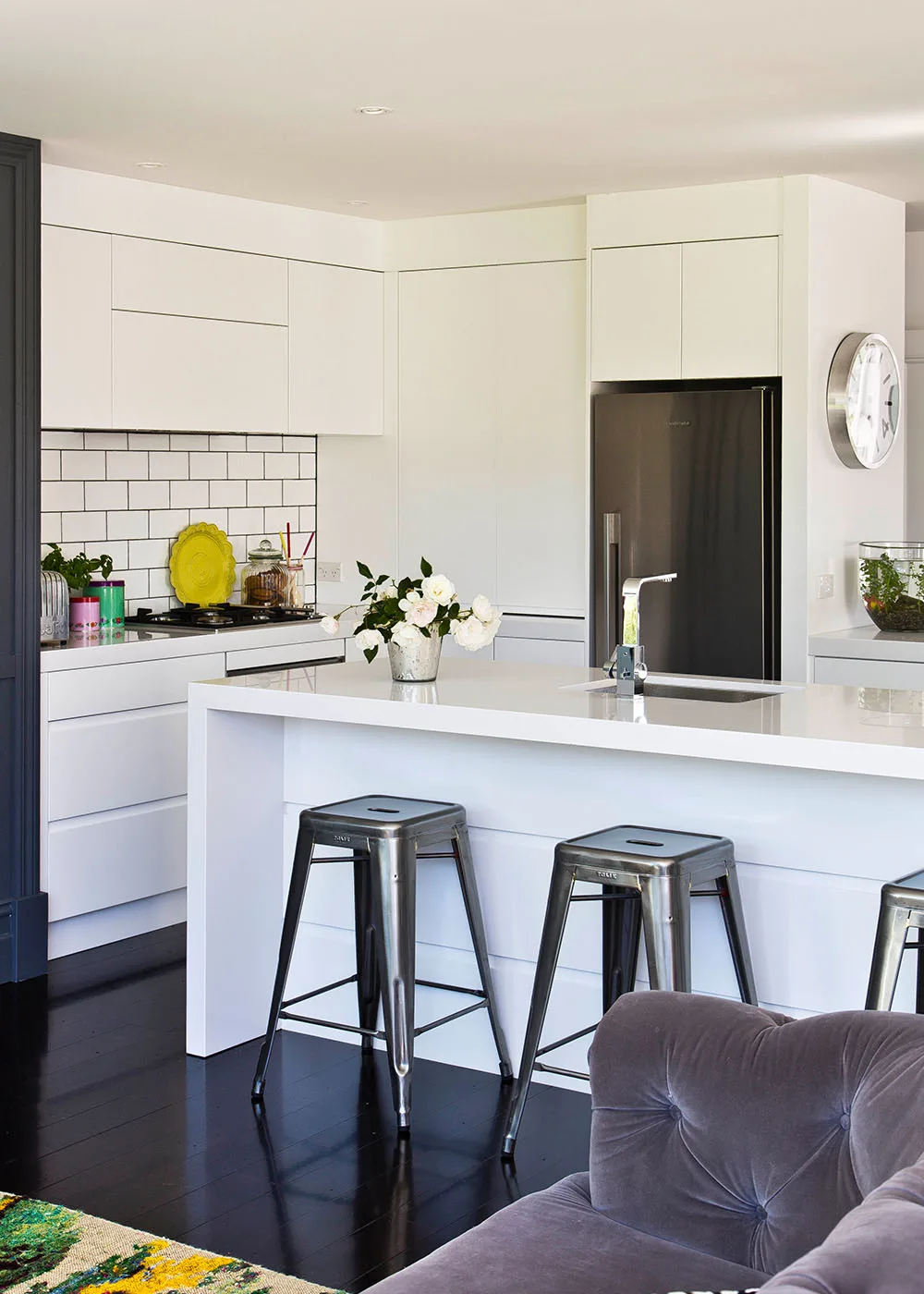
Kitchen
Sitting on the border between the old and new part of the house, the kitchen received a modern makeover. Wall units along one side were replaced with an island bench, handle-free drawer fronts were installed and a glass splashback gave way to white subway tiles. Tolix stools line the other side of the island, so the chef never lacks for company. The space leads onto the new family room, which features a Chesterfield sofa in grey velvet.
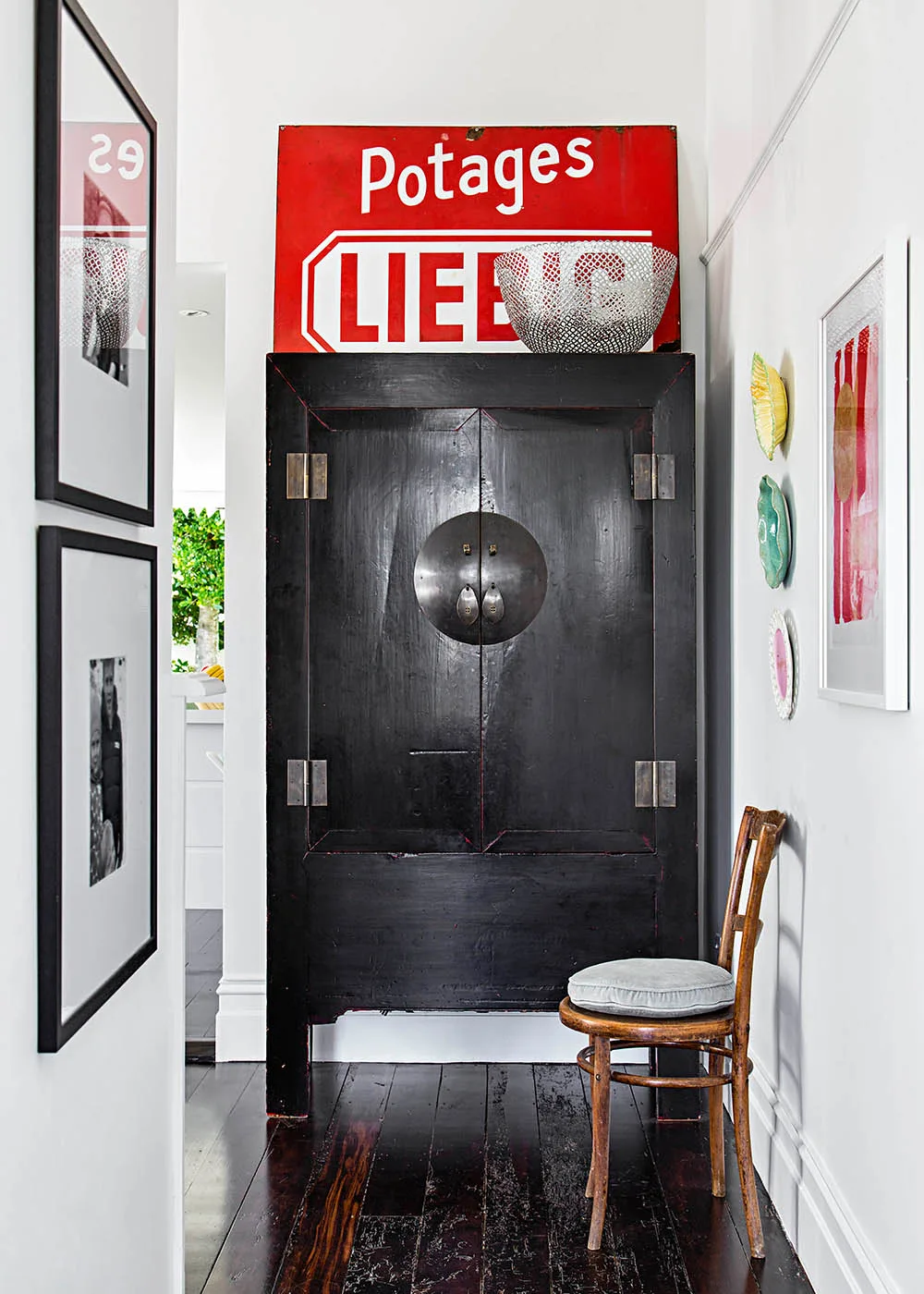
Living room
A corner in the front lounge area hosts an oriental cabinet – check out Asian Tide for similar designs – and a vintage French sign from Zinc Plus.
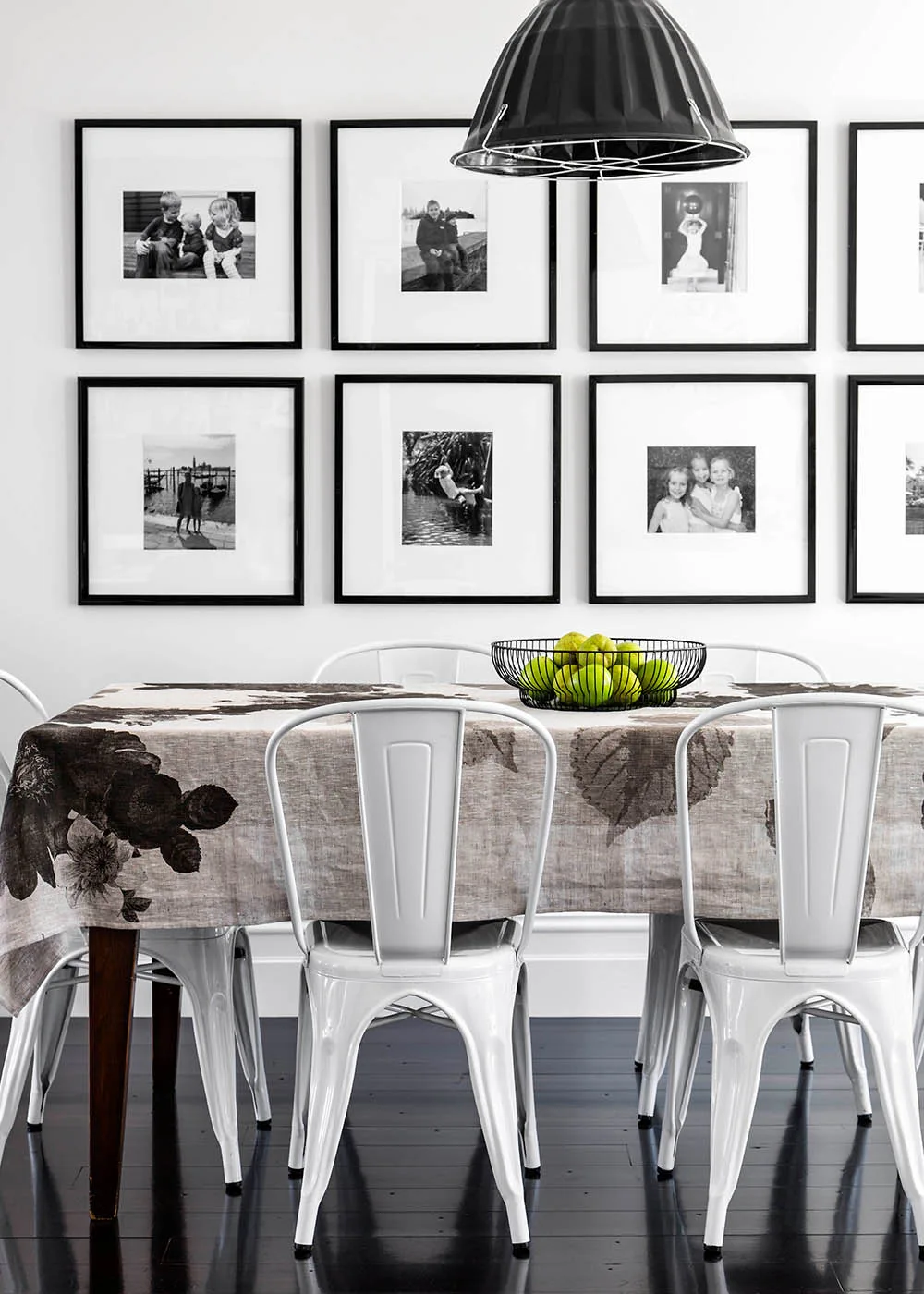
Dining room
A beautiful tablecloth from Melbourne-based Kiwi designers Bonnie And Neil covers the family’s old oak table. The big black blooms printed on natural linen pack a dramatic punch against a monochromatic backdrop of black-and-white family snaps. An old warehouse light and white Tolix chairs – the family own a mix of real ones and replicas – bring a touch of industrial style.
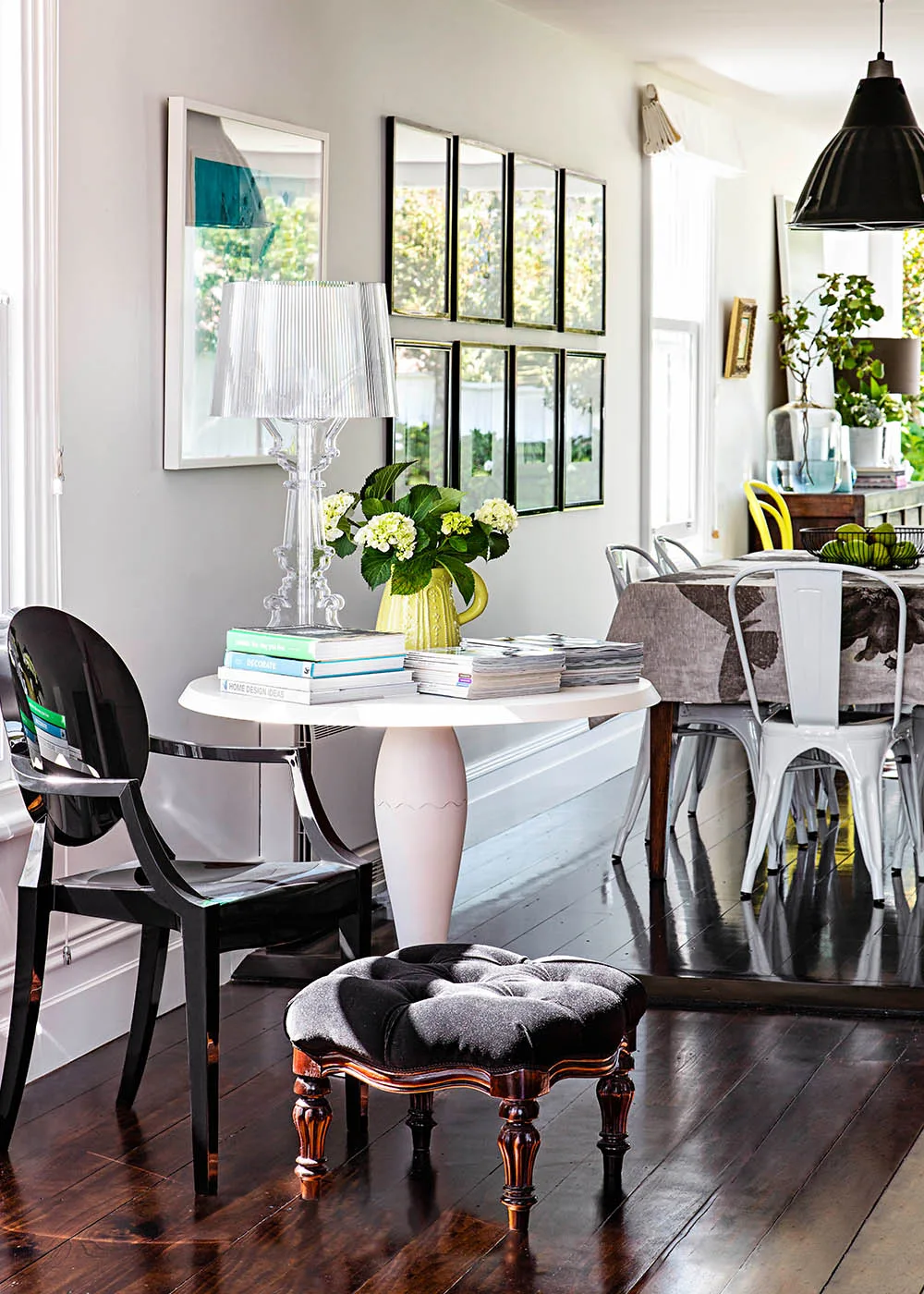
Sitting area
This space between the living and dining areas epitomises modern glamour, furnished with a Philippe Starck ‘Louis Ghost’ chair, Kartell lamp and reupholstered footstool from Kate’s childhood home. Sophisticated deep brown floorboards are a relatively new addition; the floors were previously painted white and their transformation proved challenging. For a similar rich floor stain, try Cabot’s Stain & Varnish in Coco Black.
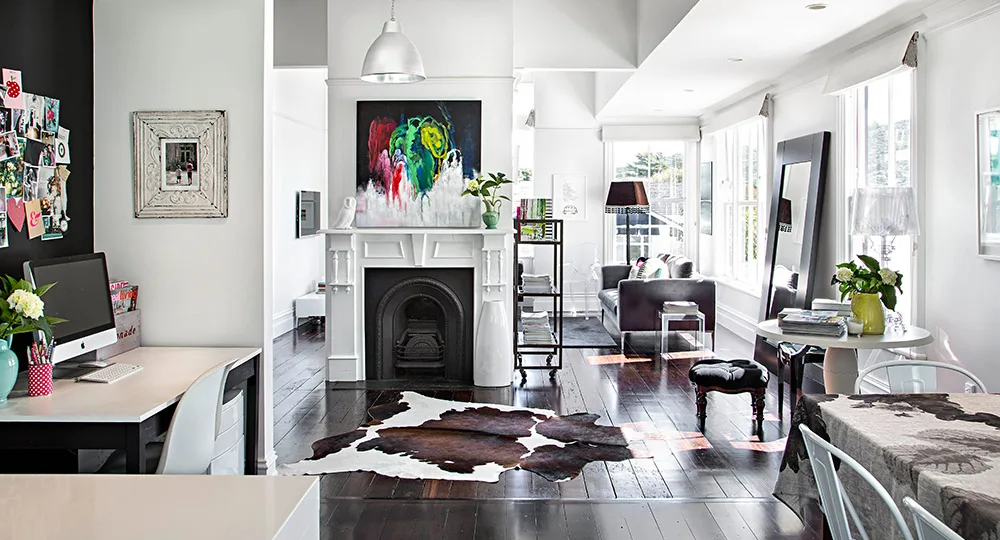
Fireplace
A central fireplace divides the formal front living room from the rest of the home. This transition zone works as a little gallery, with an ever-changing display of art and collectables. Here, an Anna Stitchbury red and gold painting hangs next to a selection of plates, while a vibrant painting by a young Danish artist sits above the fireplace.
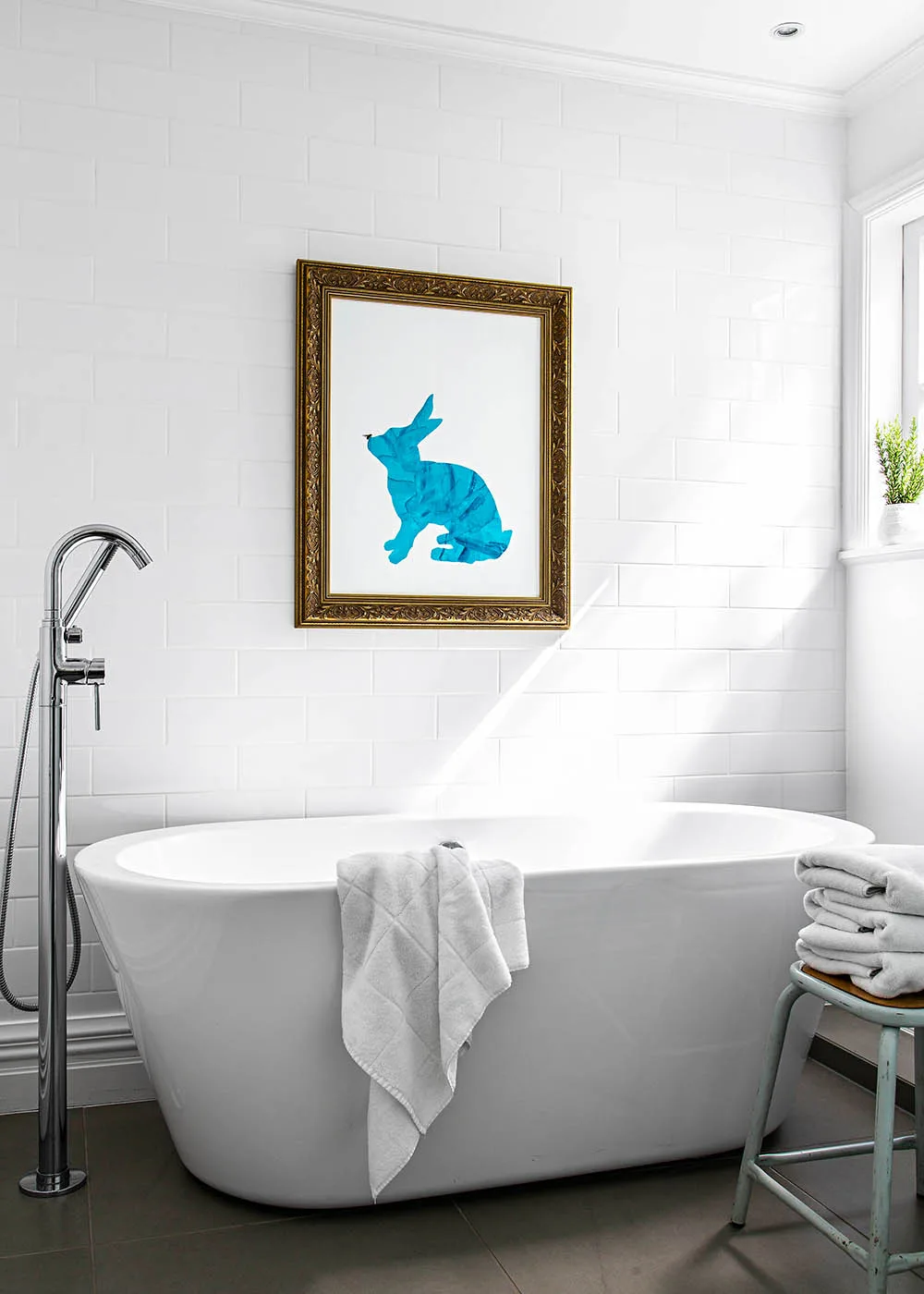
Main bathroom
Traditional subway wall tiles and large-format slate floor tiles were practical choices for the family bathroom, liveliness was added with the Little Peta Rabbit artwork by Anna Stitchbury. Reece and Cass Brothers both carry tubs with petite dimensions. The Progetto ‘Tube’ bath filler with hand shower is available from Plumbline.
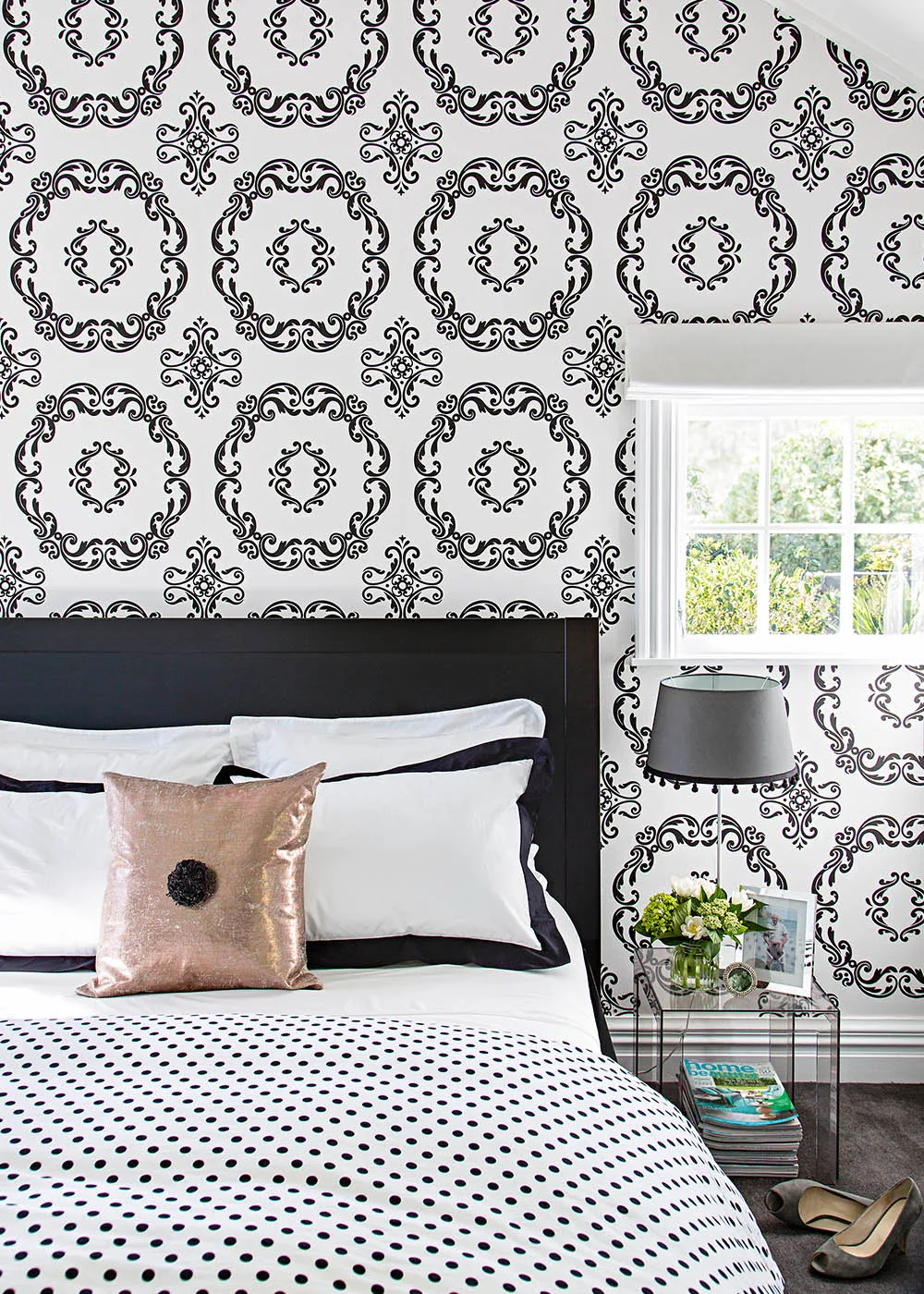
Master bedroom
A loft-style second storey houses the master bedroom, which is decorated in classic black and white.
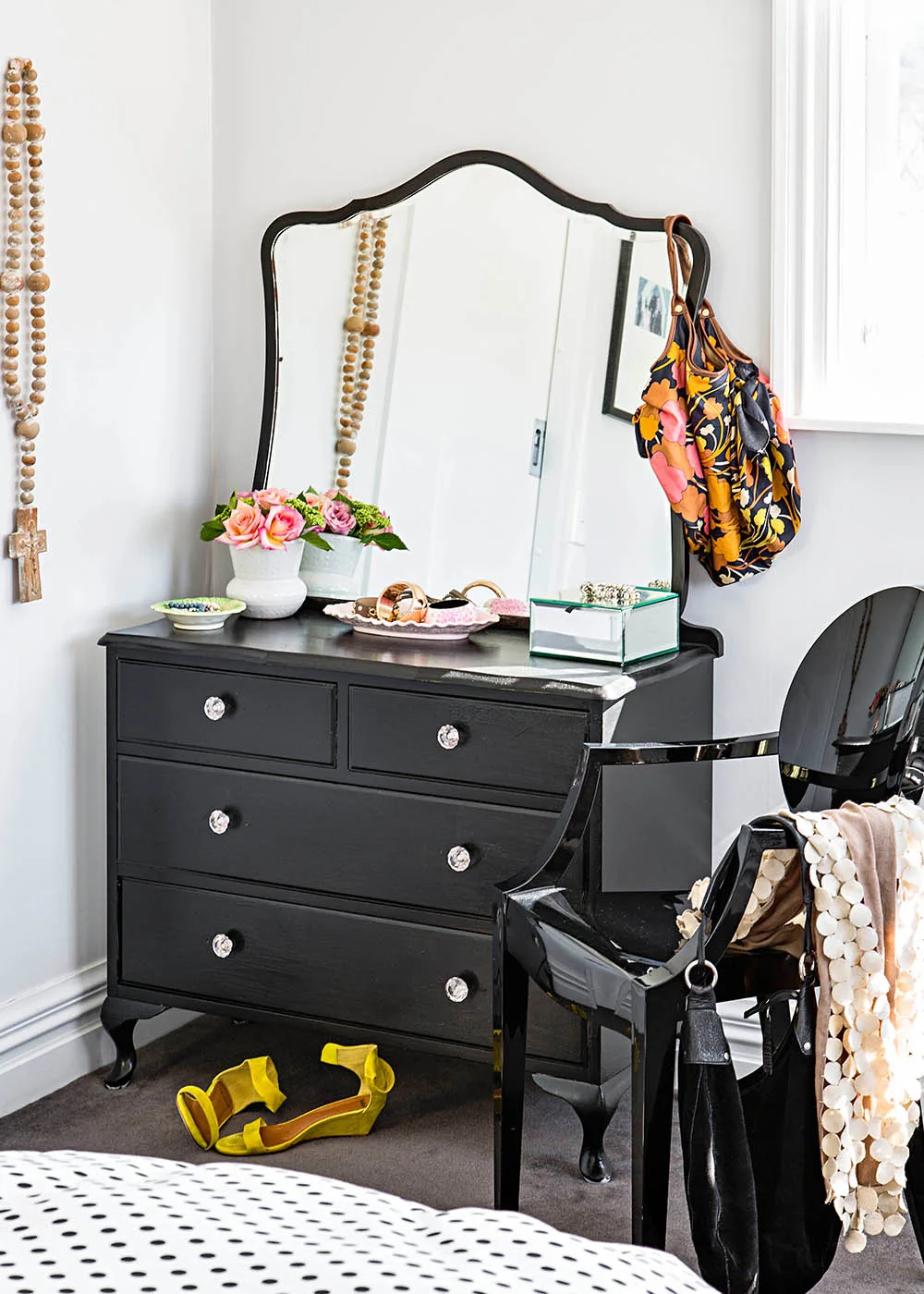
Master bedroom
The Queen Anne-style dresser has seen many style incarnations, from white shabby chic to most recently, glossy black with crystal knobs. The Philippe Starck ‘Louis Ghost’ chair completes the chic boudoir.
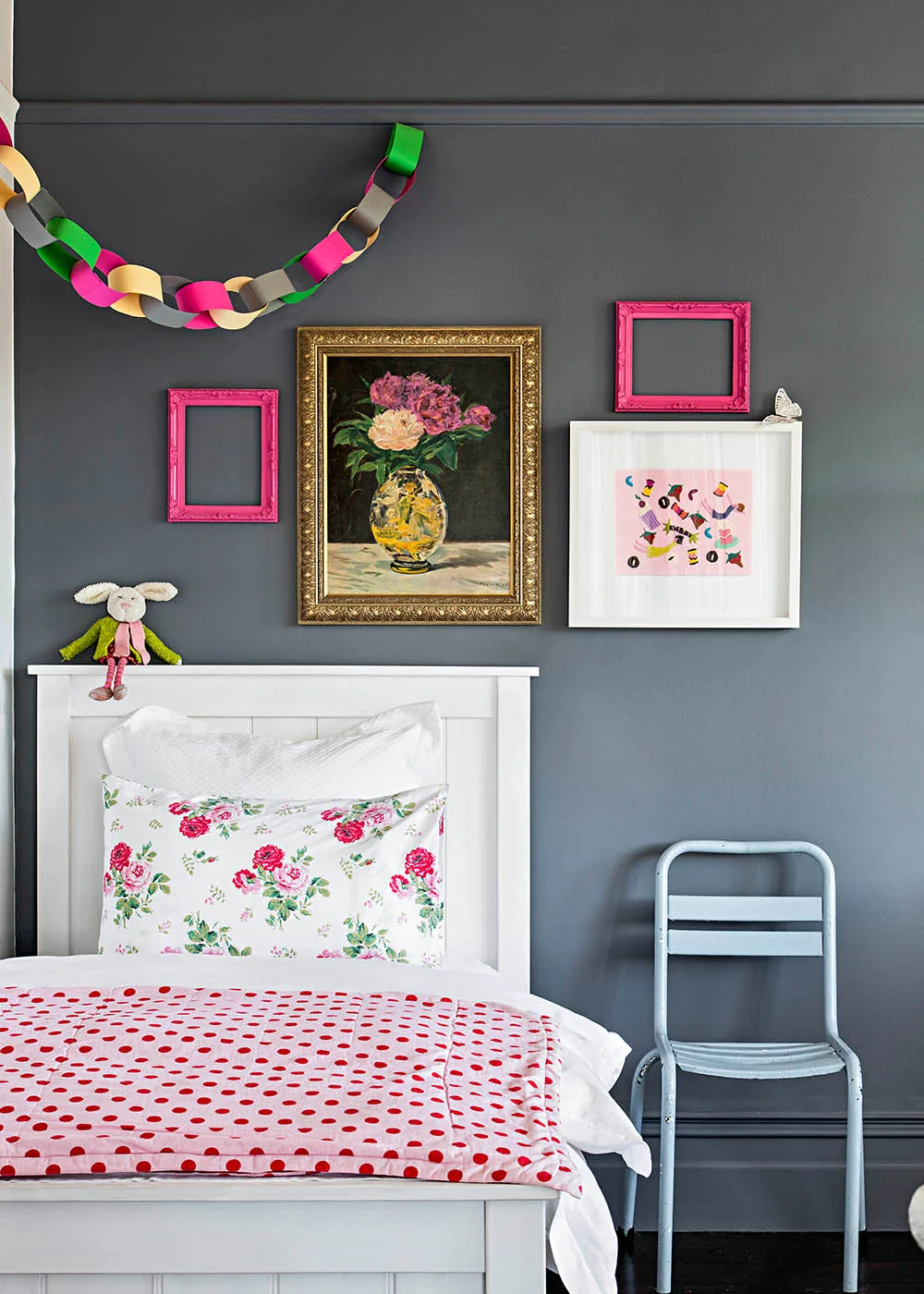
Girl’s room
A penchant for pink is on show in this gorgeous, girly bedroom. Above the bed, raspberry-hued frames are joined by a vintage still life of flowers and a pretty tapestry. For some floral flair, Cath Kidston bedlinen were chosen, including an ‘Antique Rose Bouquet’ pillowcase. The chair from Zinc Plus and feature wall in Resene Scarpa Flow half-strength temper the pink accents.
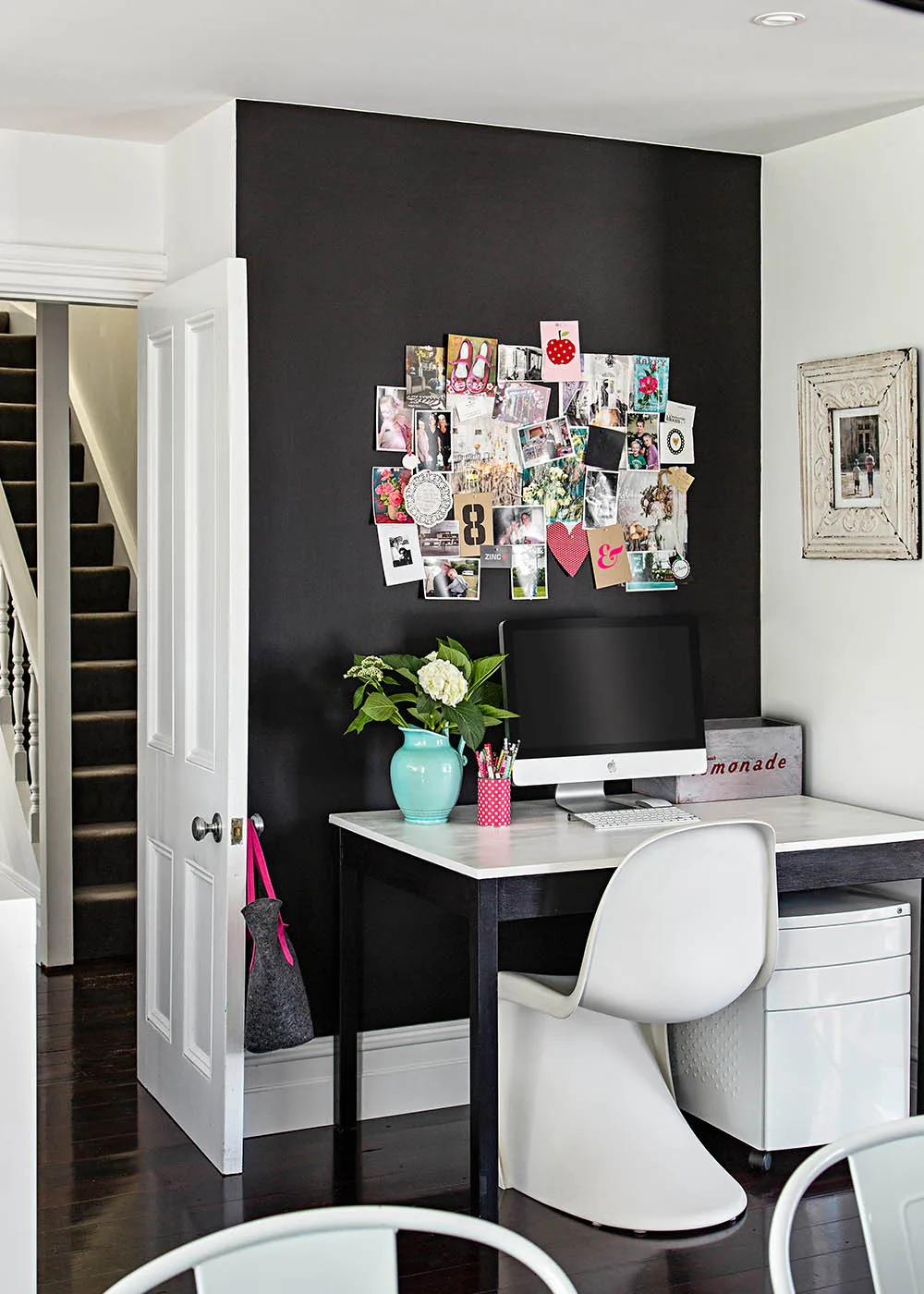
Study
Tucked away in a little nook off the kitchen and dining area, the office is well-located for parents to monitor the kids when they’re online. Black chalkboard paint makes for a striking feature wall. A collage of family snaps and inspirational images provides personality aplenty. The desk – a junkshop find – was updated with black paint and paired with a Panton chair.
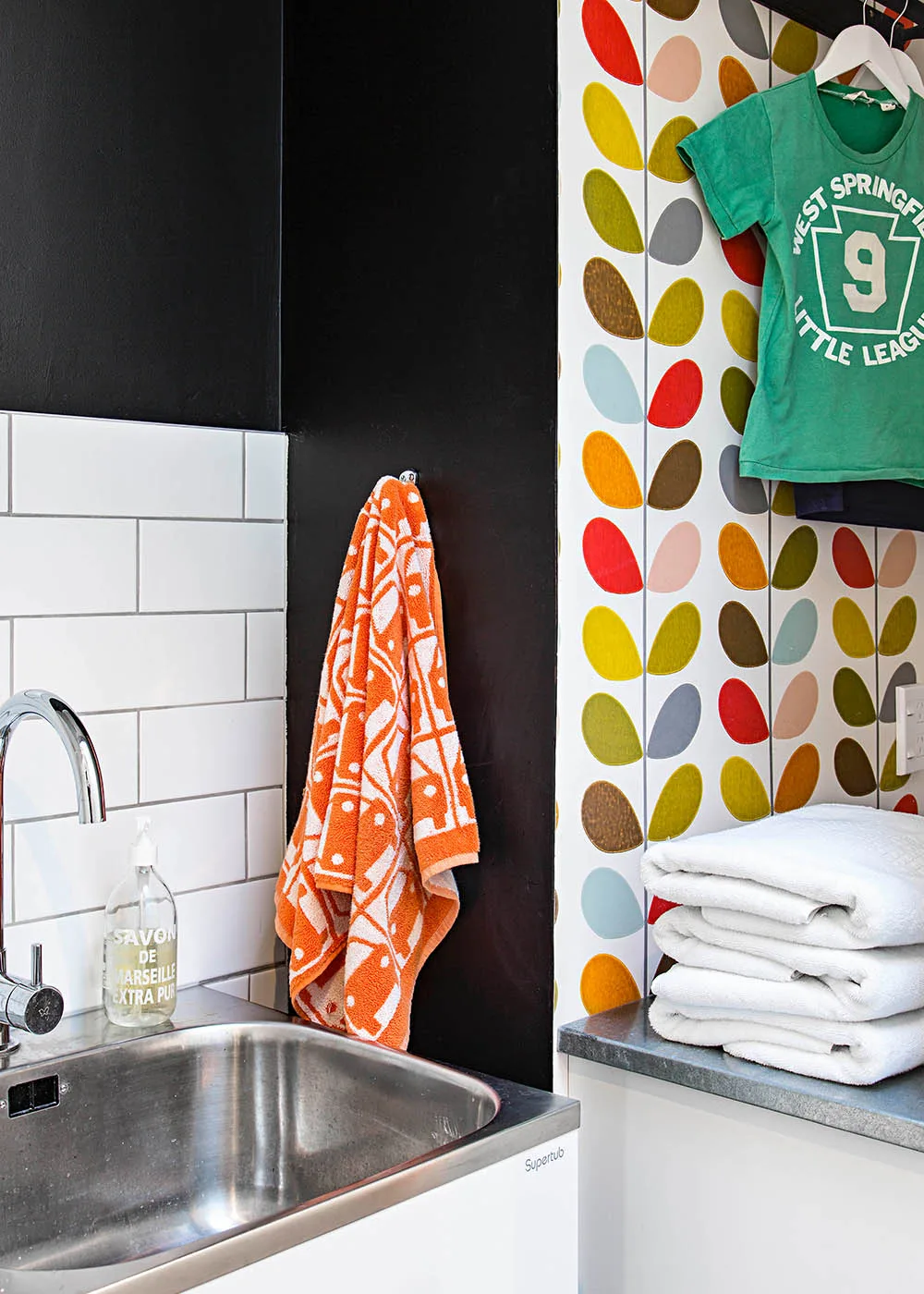
Laundry
This new addition to the home sits next to the bathroom, hidden behind sliding doors. Orla Kiely wallpaper is a fun finish that can’t help but raise a smile, even when tackling household chores.
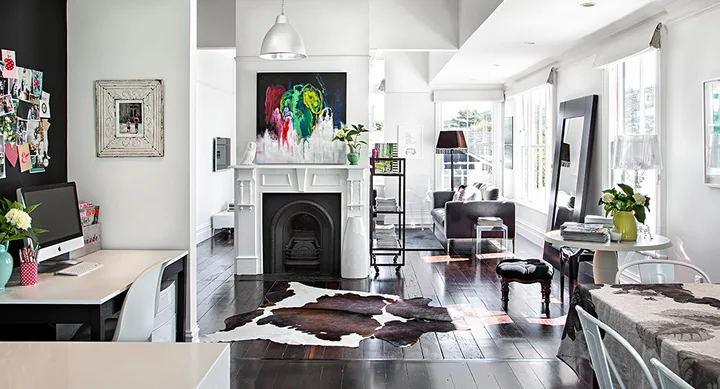 Paul McCredie
Paul McCredie


