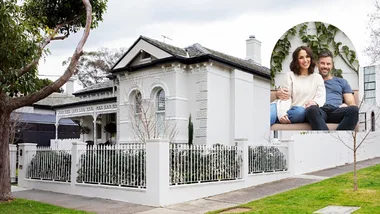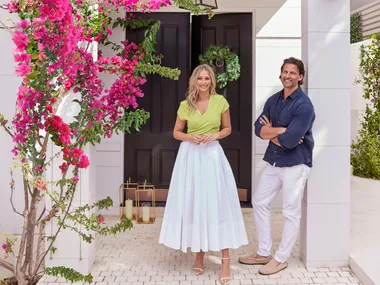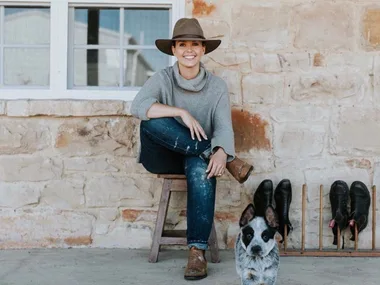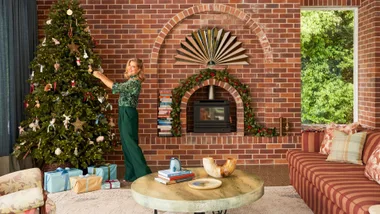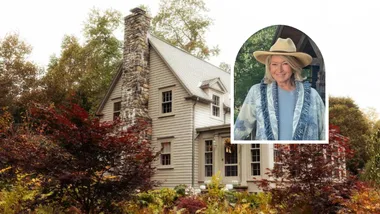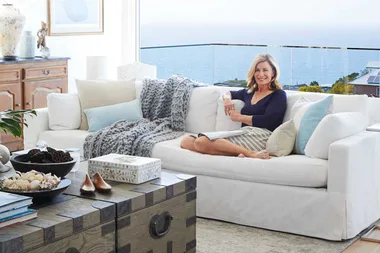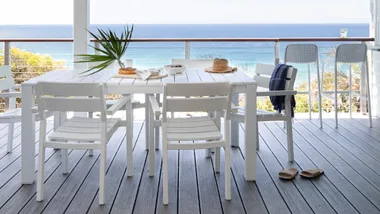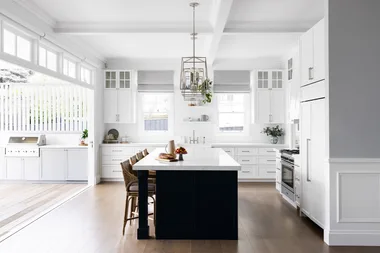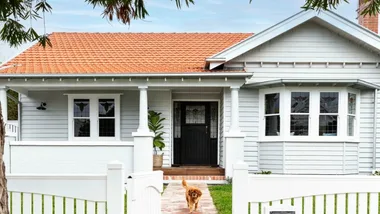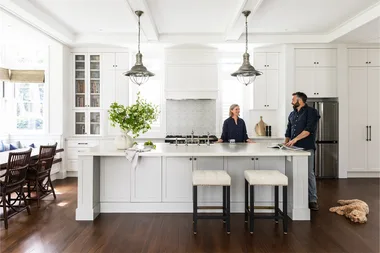When Catherine and Simon were looking for a home on Sydney’s Northern Beaches, they almost didn’t look at what was, at the time, a “very plain, 1920s Californian bungalow”. But as soon as they set foot inside, they saw the home’s potential.
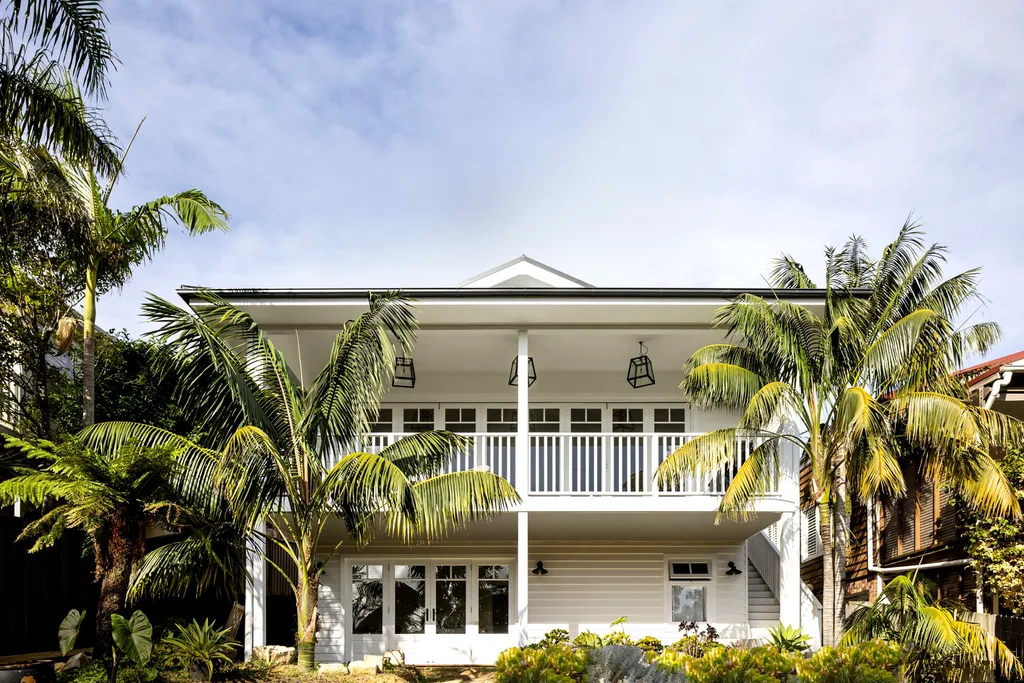
The pair started making cosmetic updates to the modest two-bedroom house almost immediately after purchasing the property. “First, we restored and painted all the dark wooden trims white to lighten the whole place up,” says Catherine, mum to three grown-up sons. “We also replaced the horrid aluminium windows with timber and stained glass windows to replicate the rest of the house.”
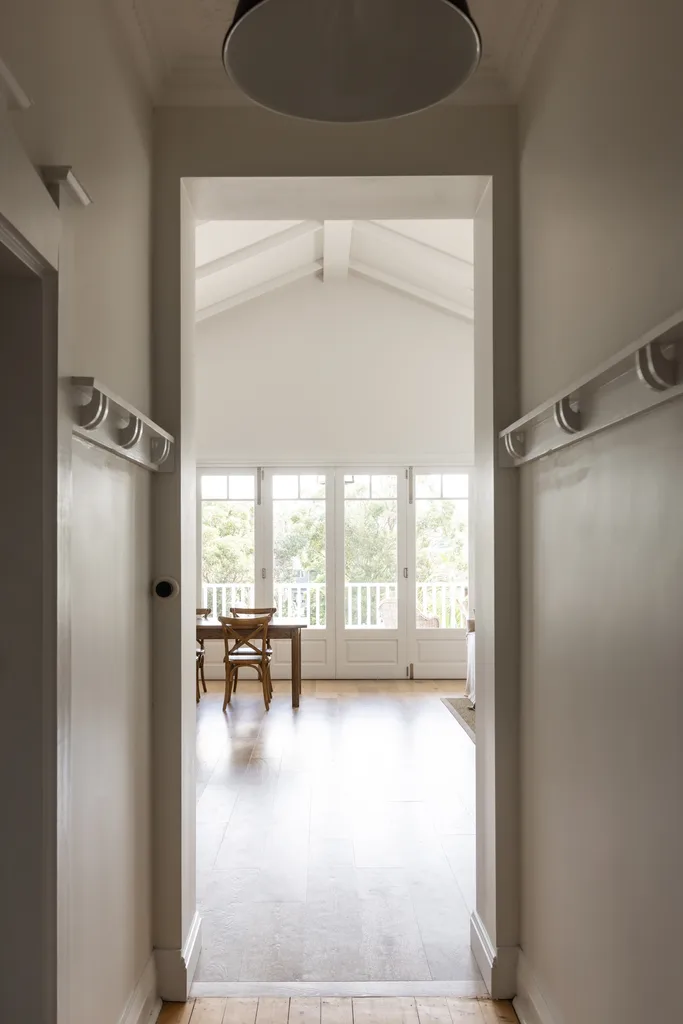
Who lives here?
Catherine, an operations coordinator, her husband Simon, who runs a marketing consultancy, and Elsa the Groodle.
Secret to renovation success? Catherine: “Communication is key. We were grateful for regular updates and meetings [with Sunday Homes] to make decisions and changes.”
What’s your favourite space? “Simon loves the balcony because it’s like another room, and the district view gives a real sense of space. I love the open-plan living/kitchen/dining area for its beautiful style.”
Your biggest splurge? “The chandelier over the kitchen island. I saw it on an Instagram account I follow and tracked it down. It’s so glamorous and a little bit unexpected.”
Meanwhile, designer Amy Thackeray and her builder husband Paul, both of Sunday Homes, replaced the kitchen and dining room at the rear with a double-storey extension. “We knew we didn’t want a modern box on the back but something that would stand the test of time,” says Catherine.
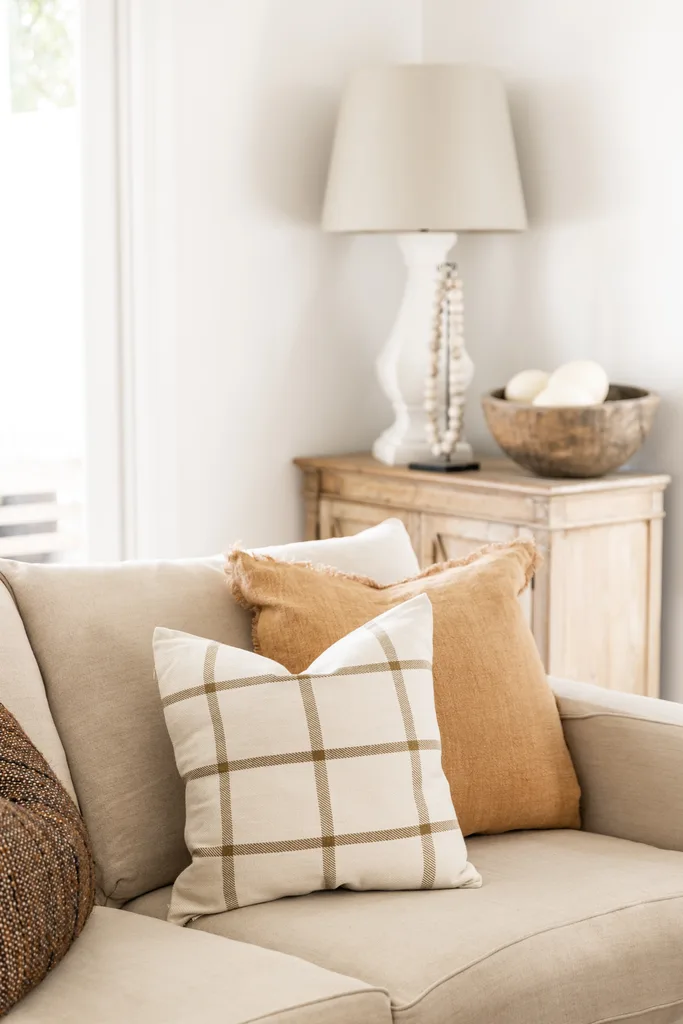
The renovated section now has an open-plan zone housing the living area, dining space and kitchen, with a butler’s pantry and powder room upstairs, and a new main bedroom and ensuite downstairs. A standout feature in the open-plan area is the soaring raked ceiling. “We had envisaged having that ‘wow’ factor for the living area, which the vaulted ceiling delivers,” explains Catherine.
Living area
“We made a conscious decision early on not to have a TV in this room,” explains Catherine. “It’s great for conversation to have the sofas facing each other, and when the kids come over we play board games.” A pair of Freedom ‘Addison’ sofas with custom slipcovers and a ‘Stradbroke Bobbin’ coffee table from Abide Interiors sit atop a sisal rug in Oyster from Natural Floorcovering Centres, which helps to anchor the space.
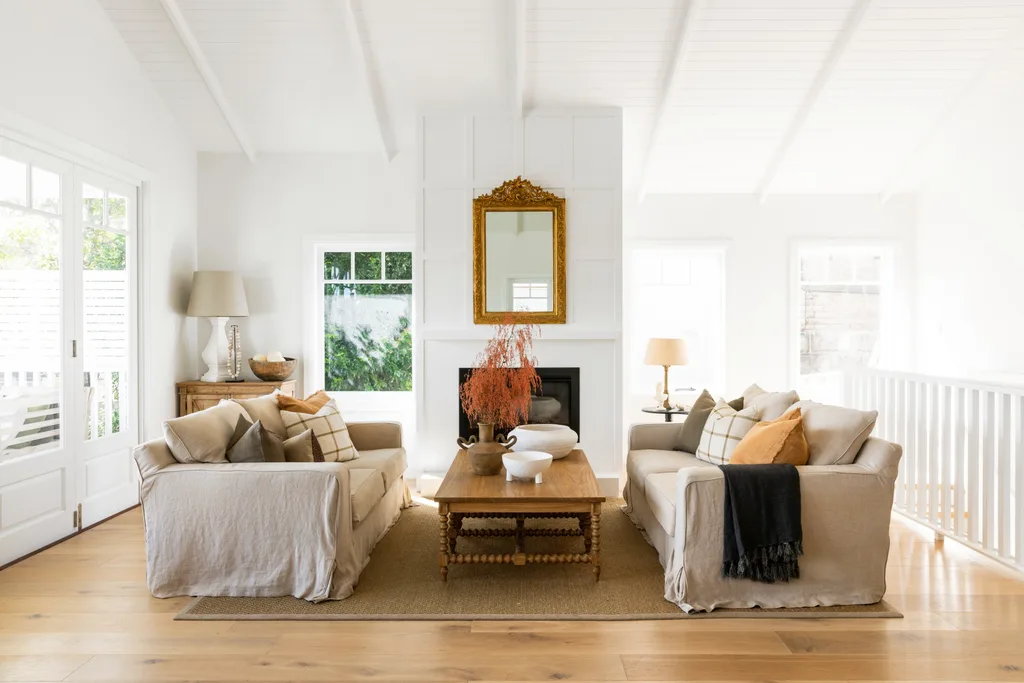
“The raked ceilings create a sense of grandeur,” says Amy. “When you enter the new extension from the bungalow at the front, you really experience the ‘wow’ factor.” V-groove panelling lining the ceiling creates a traditional look and feel, while also helping to connect the new extension with the original part of the home.
We love… high ceilings
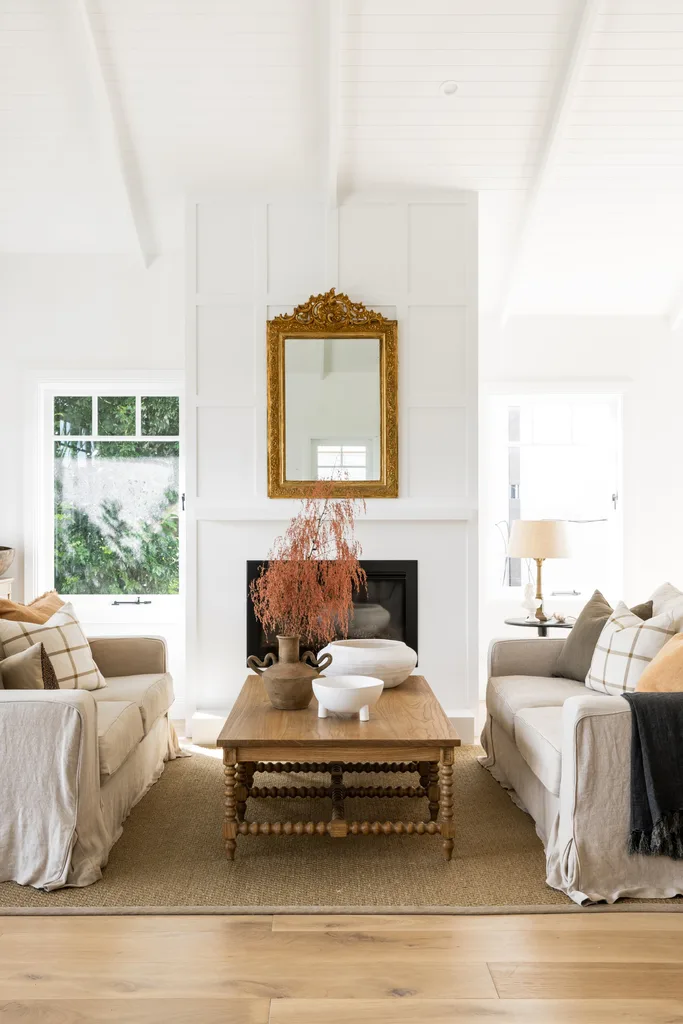
Also included in the extension was a large balcony, which connects to the open-plan area through bi-fold doors. “Friends and family gravitate towards the balcony when they come to the house; it’s a very sociable space,” says Catherine. “It’s west-facing, so it gets a lot of sun in the afternoon and we have the most spectacular sunsets in the evening – something we weren’t able to appreciate until the extension was finished.”
Kitchen and dining
Amy followed Catherine’s brief to deliver a timeless look by combining light walls with warm timber pieces and rustic textures. Subtle hints of old-world glamour add personality. The result is a relaxed style that is ambient and welcoming. “It makes us smile and feel calm,” says Catherine. “We love everything.”
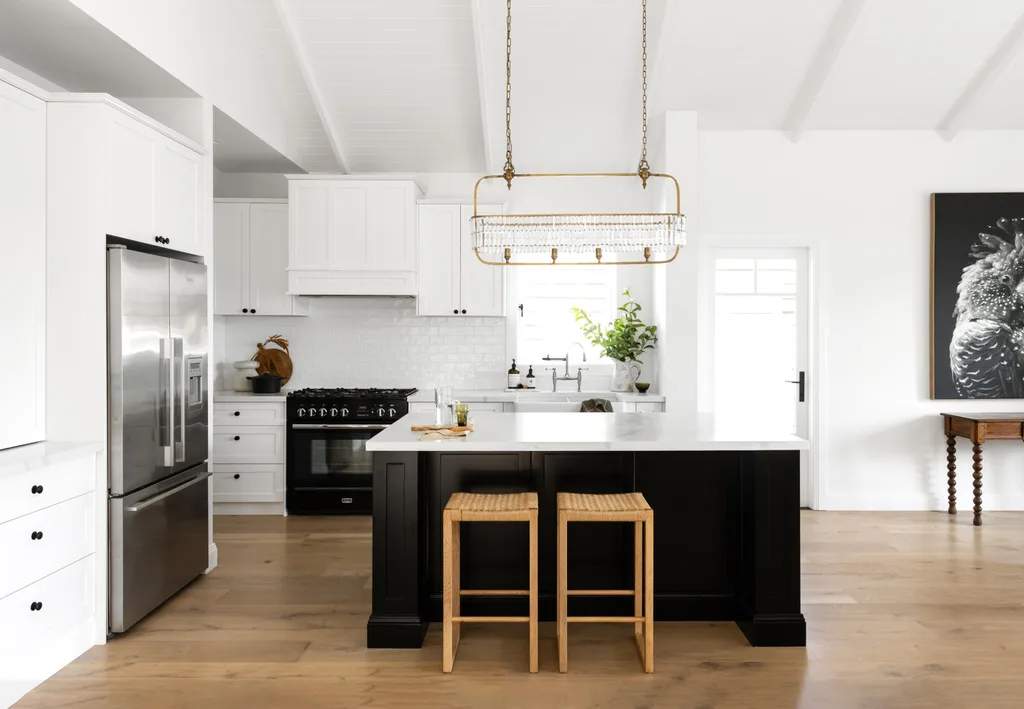
The kitchen, with its impressive Falcon ‘Professional+ FXP’ cooker and deep island bench, is an entertainer’s dream. The spectacular light fitting above the island is the ‘Montreal’ long chandelier from Emac & Lawton, while a pair of stools from Modanest sit below. Brick-laid subway tiles from Ammonite Living and a Perrin & Rowe ‘Ionian’ mixer from The English Tapware Company add traditional touches.
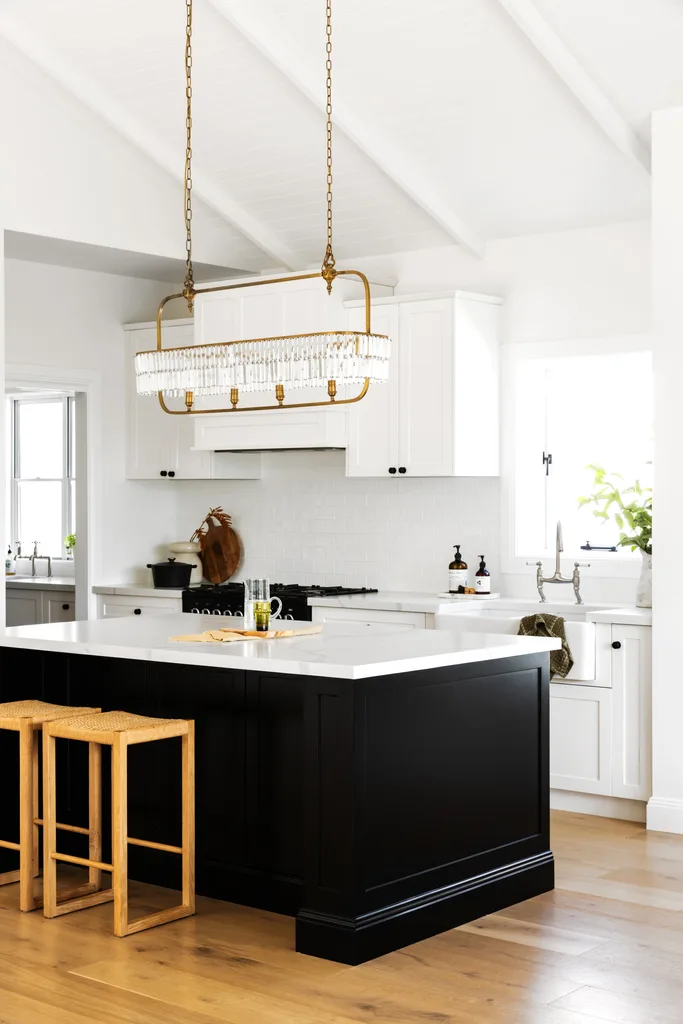
“The sense of space is spectacular. It is a bit of a luxury to have such high ceilings, which you can only have if you are not building above.”
Catherine
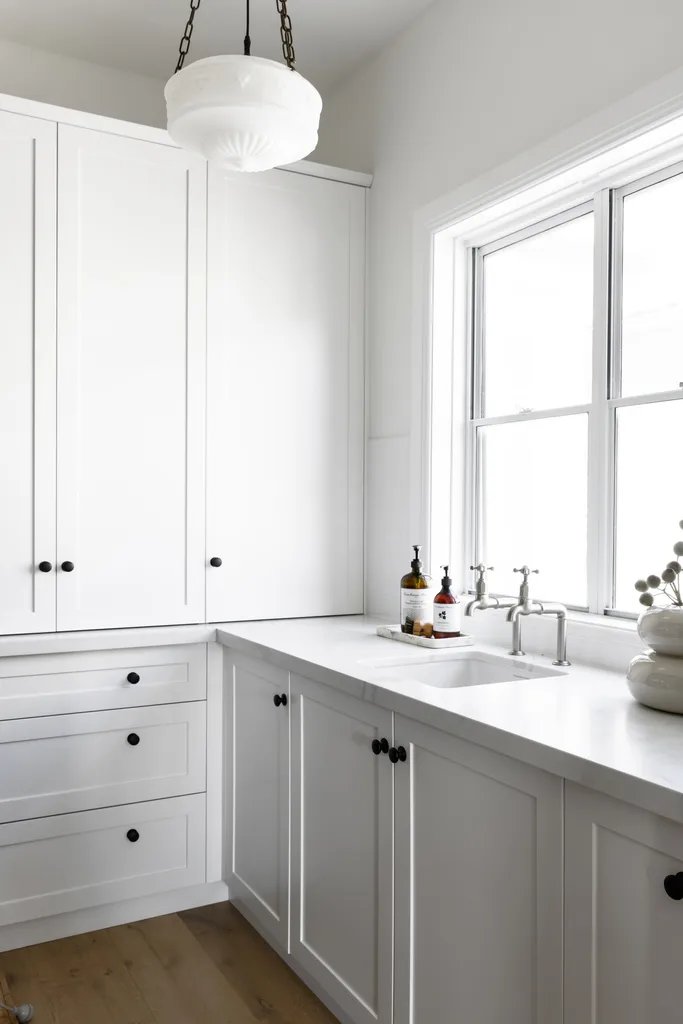
A monochrome ‘Black Cockatoo’ canvas print by Paul Looyen, from Life Interiors, draws the eye to the dining zone, with its Camargue custom French oak table and Provincial Home Living dining chairs.
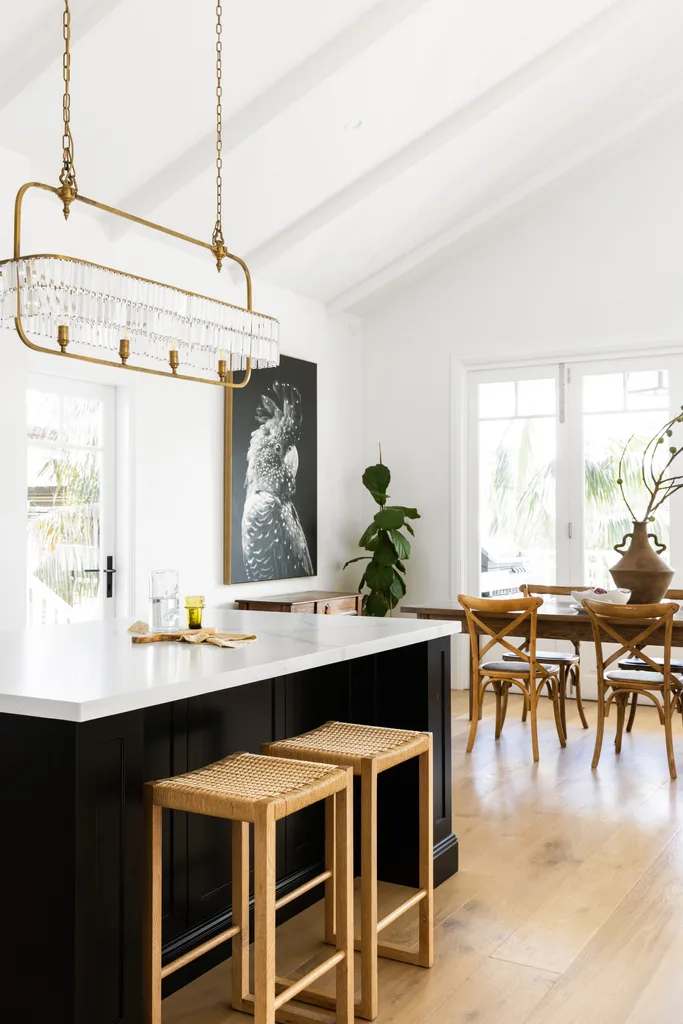
Powder room
A quiet moment can be taken to freshen up in the powder room, which features an Astra Walker ‘Rona’ pedestal sink and Brodware ‘Neu England’ tapware.
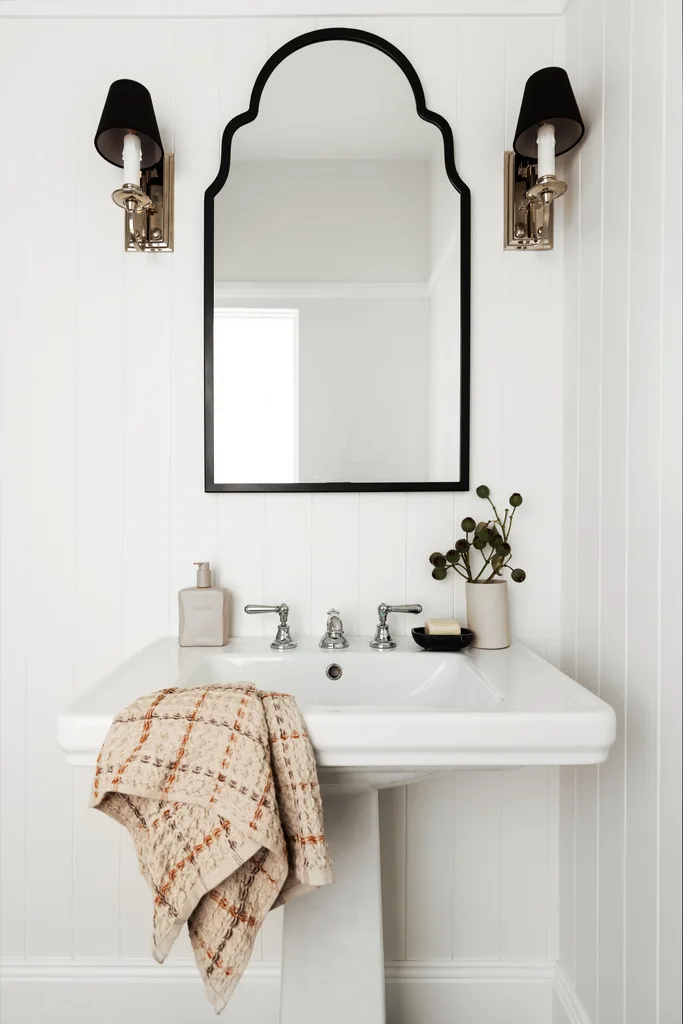
Main bedroom
The new extension includes an ensuite and main bedroom, both located downstairs at the back of the house. “I love the fact that the bedroom is quiet. It also opens onto the garden via French doors, which is lovely,” says Catherine. Dulux Casper White Quarter adds a warm note to the walls. The ‘Robe’ bedhead in Natural and ‘Montrose’ bedside table are both from Provincial Home Living.
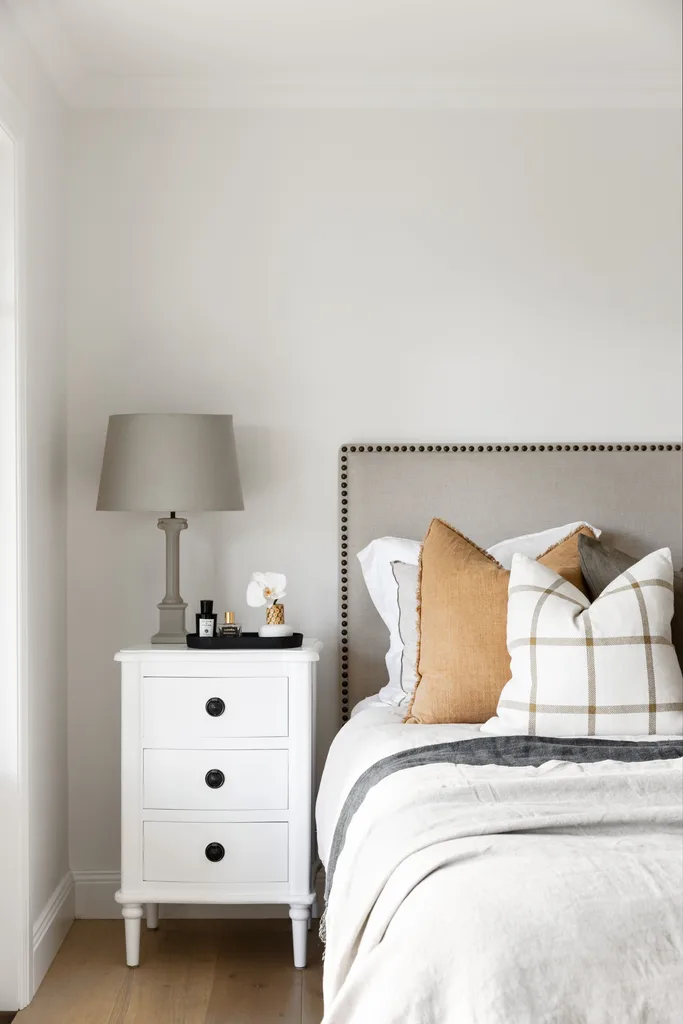
Ensuite
A calming symmetry is achieved in the ensuite with side-by-side ‘Rotterdam’ metal mirrors from The Framing Project.
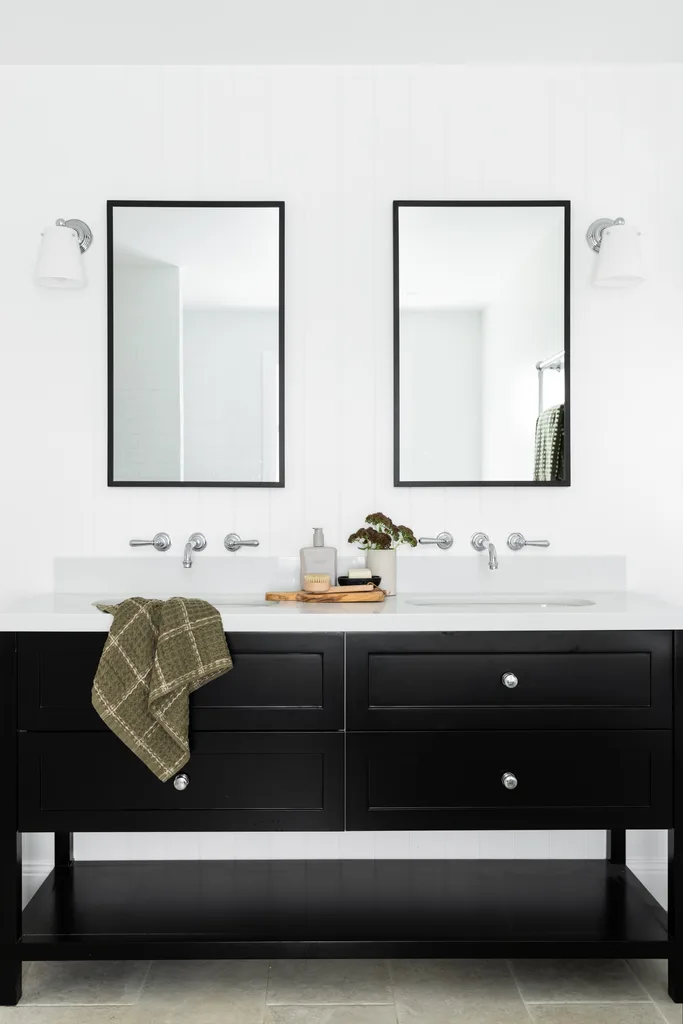
“I think the calm colour palette is timeless – I am not really into what is ‘fashionable’.”
Catherine
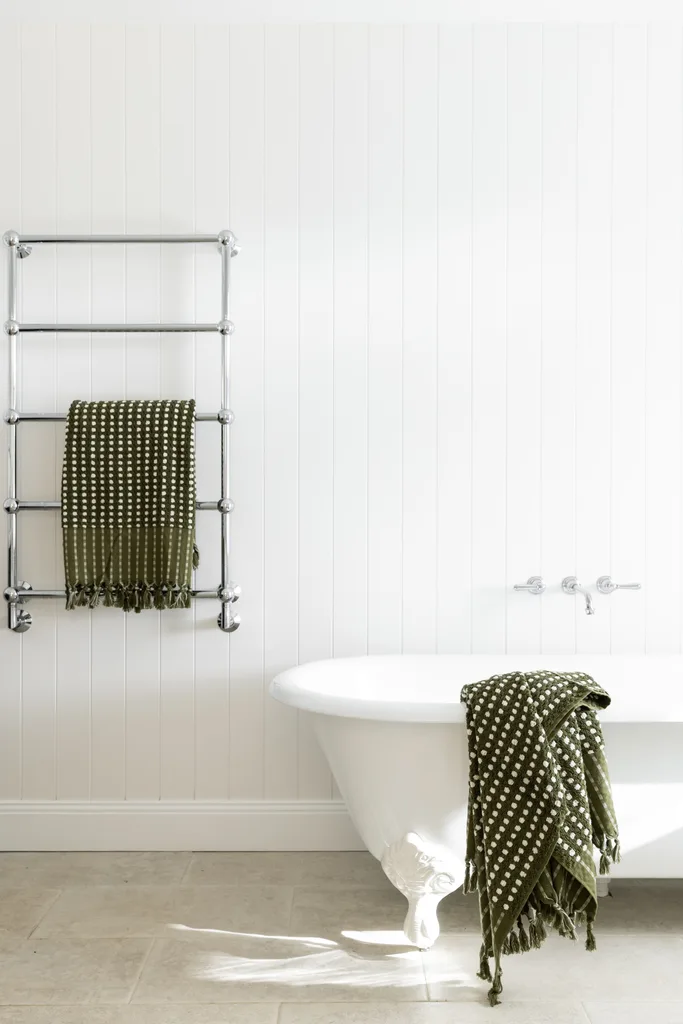
Bathroom
Drawing on the homeowners’ heritage, Amy chose hexagonal mosaics from Ammonite Living for this charming black and white bathroom.
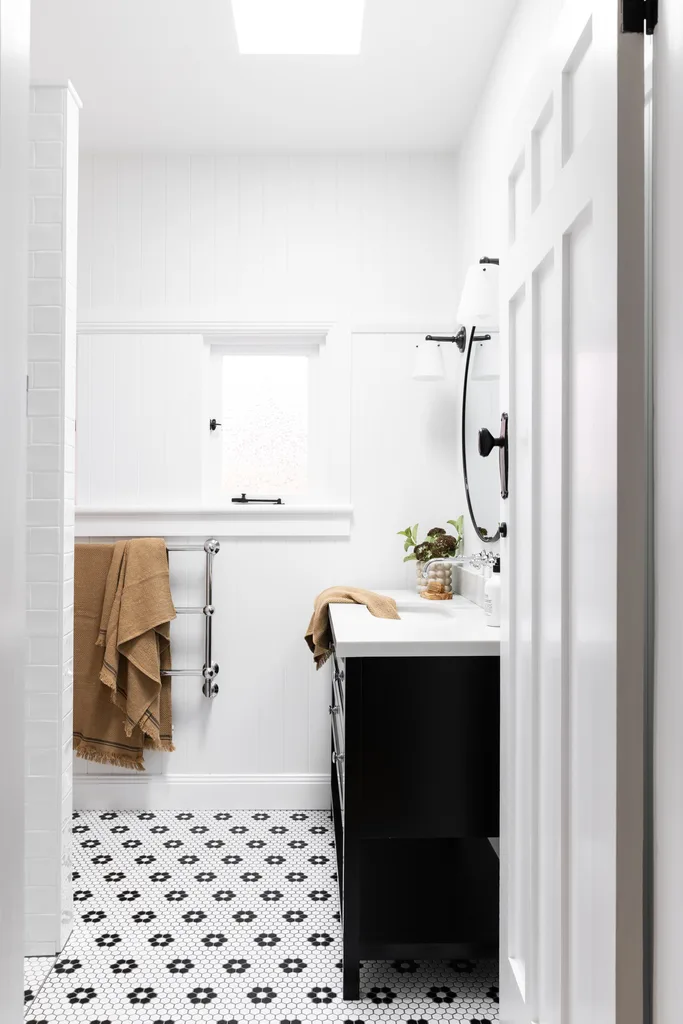
“Catherine and Simon are English, and the tiles in this bathroom are a nod to the traditional English-style homes they grew up with,” she says.
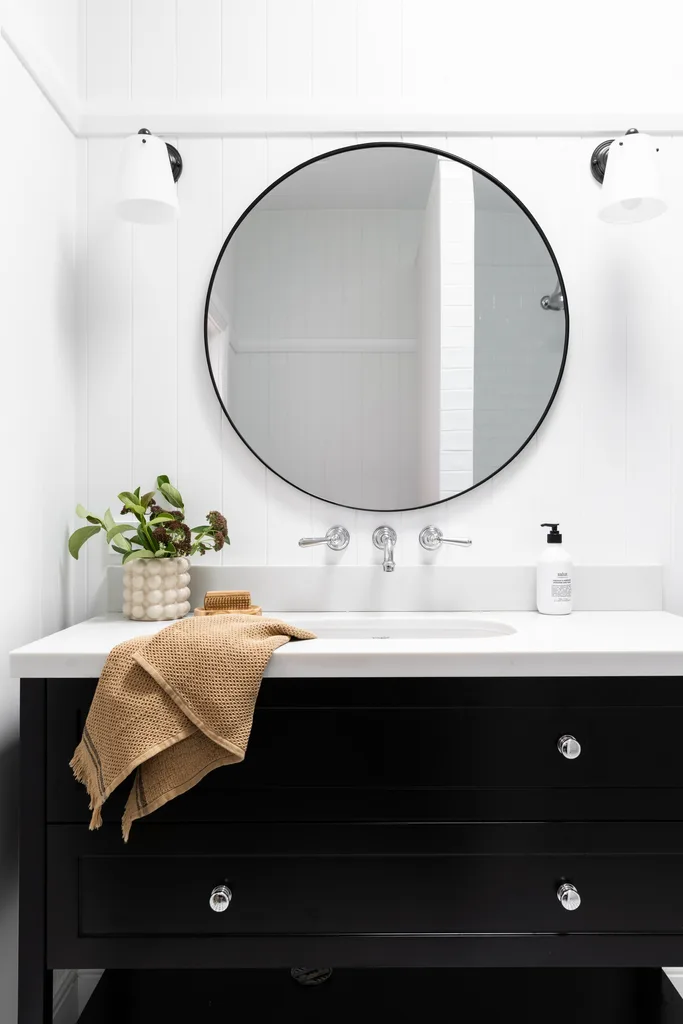
Laundry
Storage abounds in this hardworking laundry, where cabinetry by Luxe Joinery painted in Dulux Lexicon Quarter conceals a built-in hamper and pull-out ironing board. “I also think a hanging rail is a laundry essential,” says Catherine.
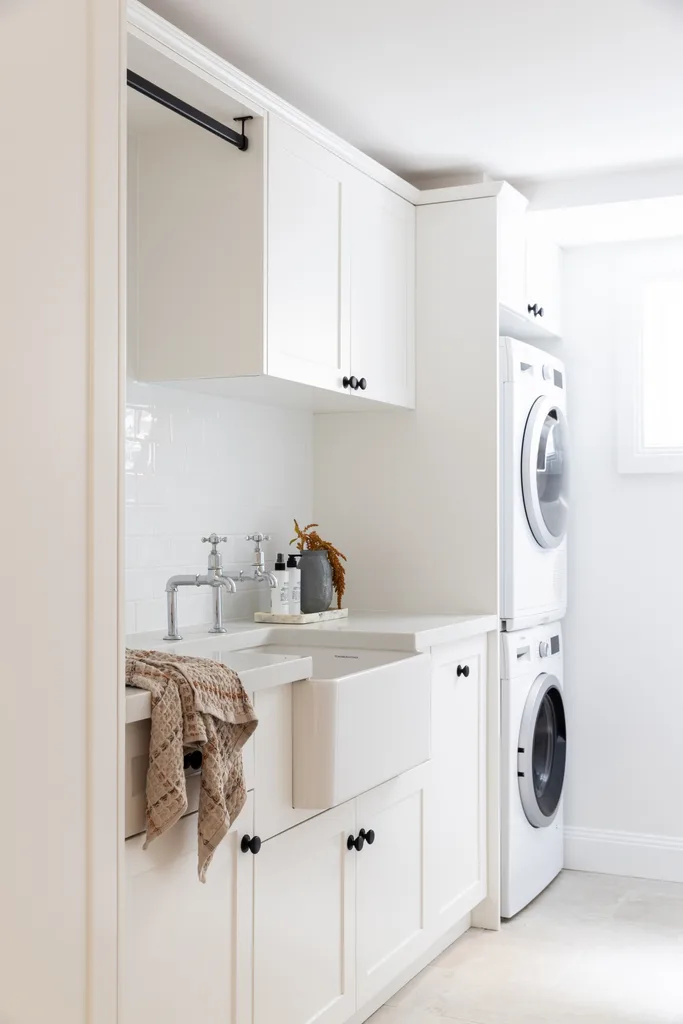
Interior Design/build: Sunday Homes, sundayhomes.com.au.
SOURCE BOOK
Joinery: Luxe Joinery, @luxejoinery.
Bi-fold doors: Shamrock Joinery, (02) 7251 9079, shamrockjoinery.com.au.
 Photography: Simon Whitbread / Styling: Jamee Deaves
Photography: Simon Whitbread / Styling: Jamee Deaves

