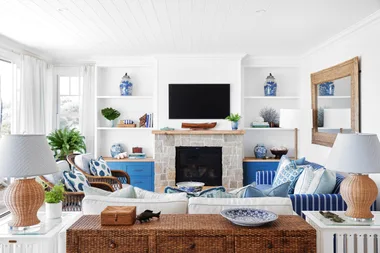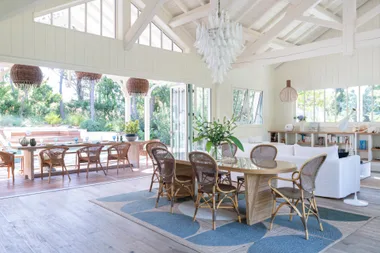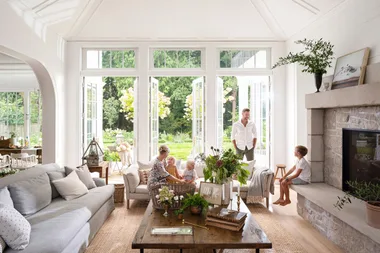When the urge to change strikes, it doesn’t always require starting over from scratch. This was the case for a family in Vancouver, Canada, with six children – two daughters aged four and 16, and four sons aged six, eight, 10 and 12. Their parents, with deep roots in the real estate industry, have an appreciation for contemporary art and fashion, complemented by a taste for the timeless. Interior designer Kelly Deck took care to reflect this during the transformation of the family’s 743-square-metre, three-level home.
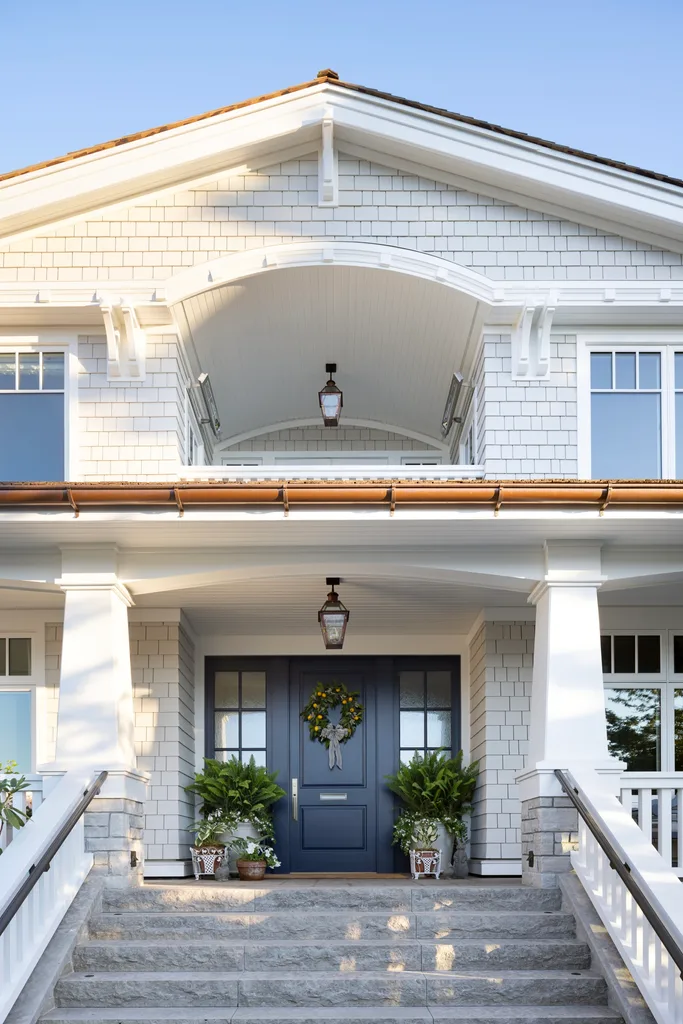
“The original home was built in 2012 and was roughly 360 square metres; at that time, the homeowners had just two children,” says Kelly. “Then the family grew. Not wanting to relocate, the homeowners were eventually able to acquire the property next door and sought to consolidate the two lots to build a larger home that met their needs.”
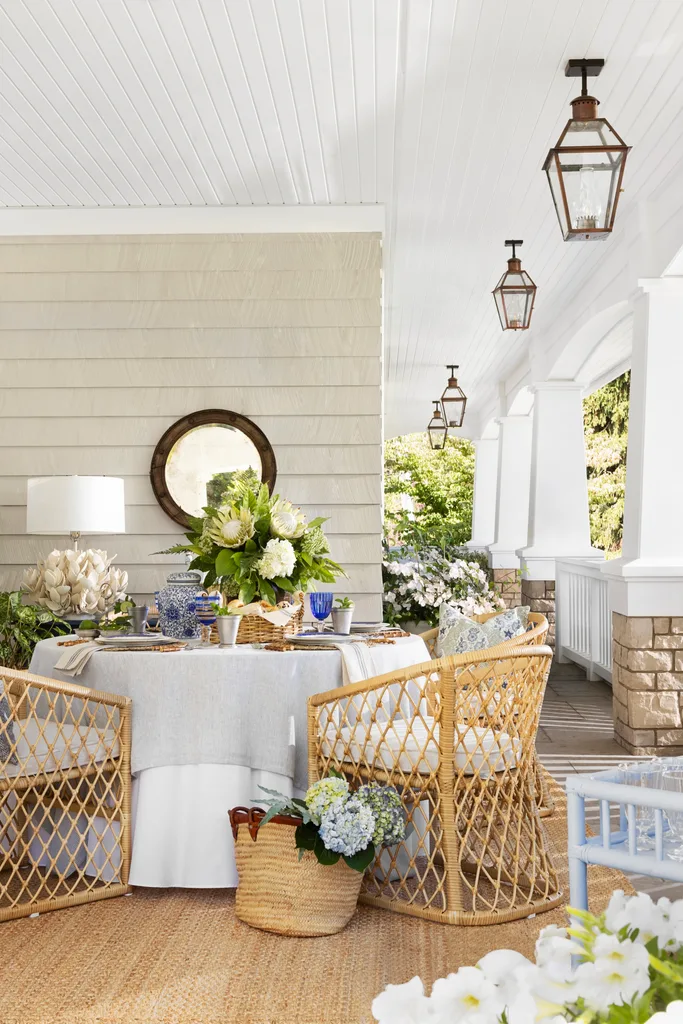
Who lives here?
A couple, who love contemporary art and fashion, and their six children.
Which styles does the wife like? Kelly: “She grew up in Eastern Canada where there are far more historical homes – she has a love of mixing antiques with modern art and accents.”
And her husband? “He is from a multi-generation Vancouver family, and wanted a home with exceptional architectural interior details and high-quality finishes that supported a strong visual narrative.”
How did you marry these styles? “Things were kept light, bright and very layered in the main bedroom, which is furnished in white, linen and different hues of blue. The ceiling detail is a very pale blue that has a gentle reference to the sky blue outside.”
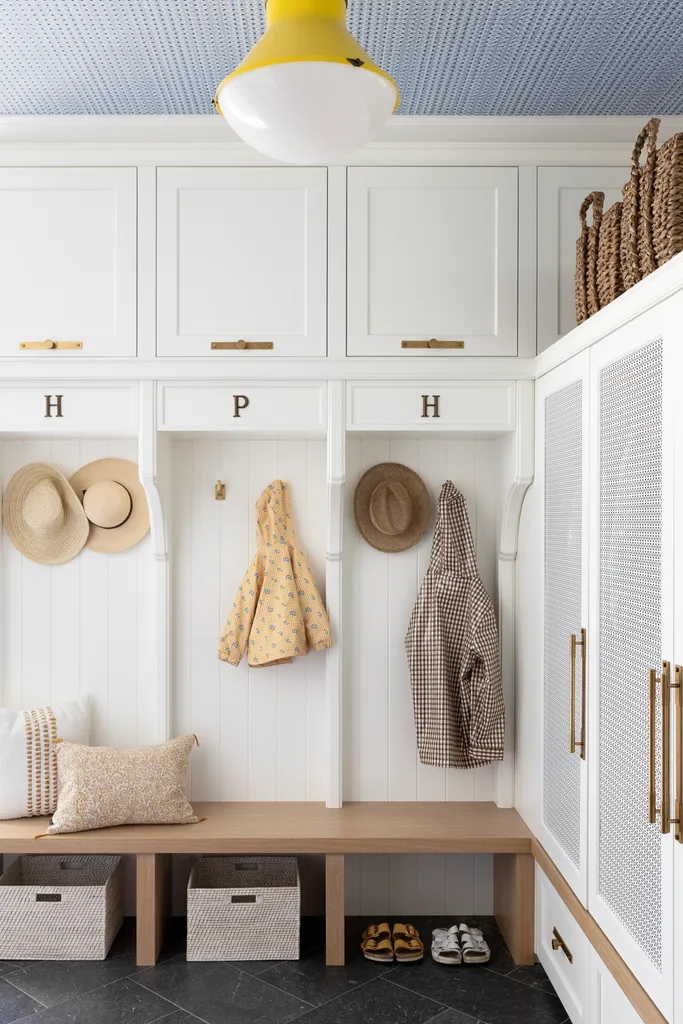
A renovation and extension ensued, delivering the generous proportions the family craved. “Tucked behind a tall Portuguese laurel hedge, the Craftsman-style house is hugged by deep verandahs around three sides, giving it a stately and Southern sensibility,” says Kelly. She created a light, romantic colour scheme outside, while inside she evoked the couple’s relaxed style and love of mixing antiques with modern accents.
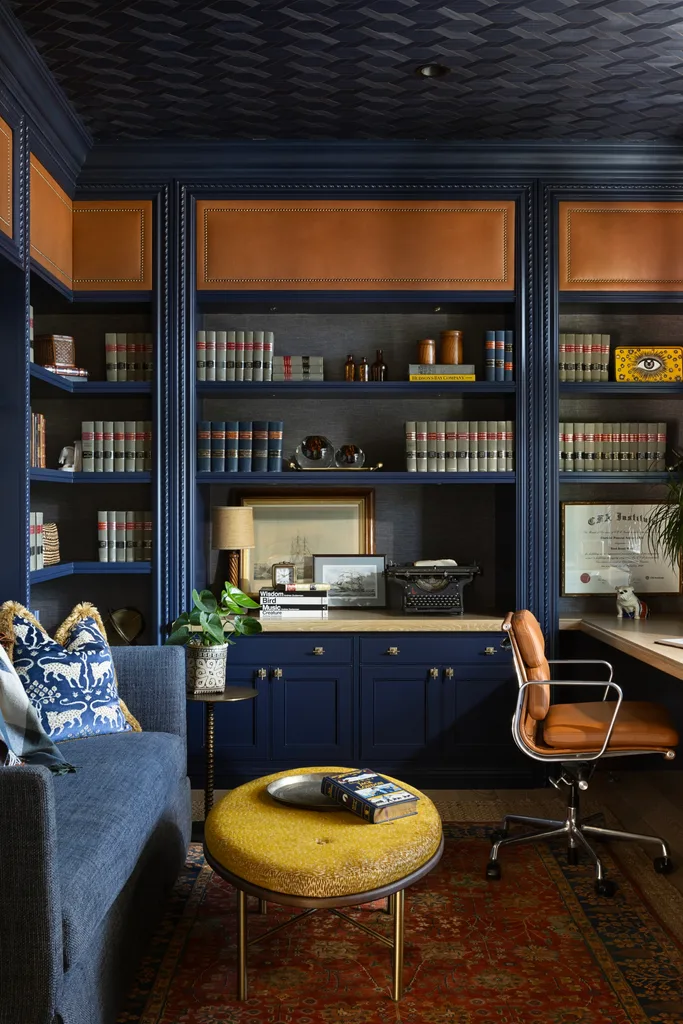
As the project progressed over four years, Kelly and her team of trades adapted to the family’s changing needs and sensibilities. “What started as a room to be shared by the two youngest children (a boy and a girl) turned into a room for one with a jungle theme, while the older teens moved from the upper-floor bedrooms to the recreation level, where they’d have their own spaces in close proximity to the ‘hangout’ rooms,” the interior designer shares. “Our role was to stay flexible.”
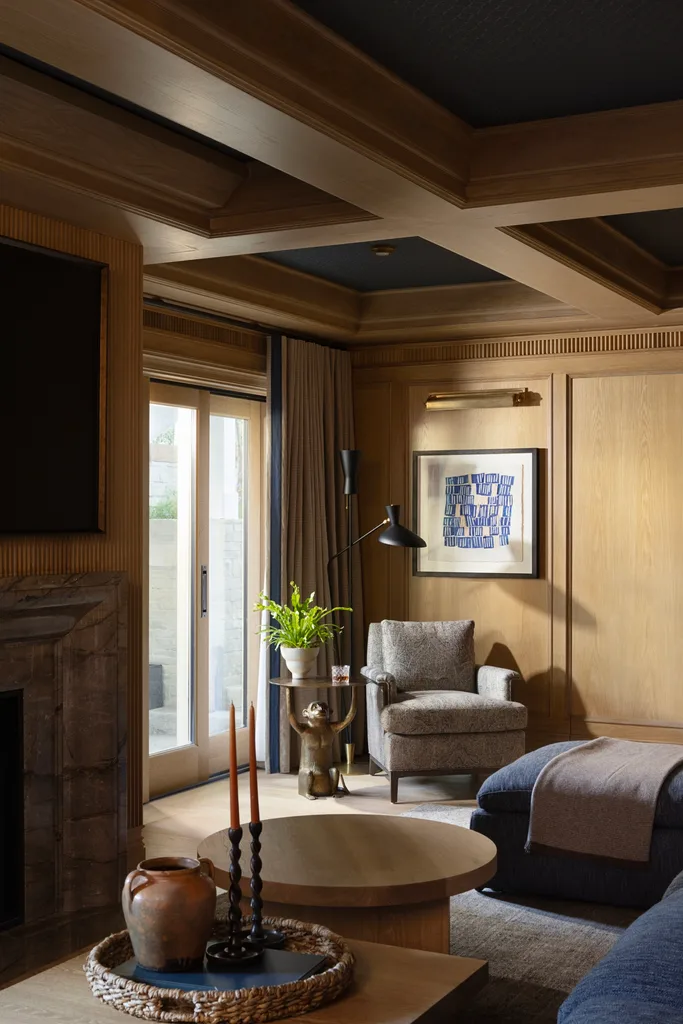
Kitchen and breakfast nook
Blues, white and natural timber nod to the home’s coastal locale and are reflected in the sunny breakfast nook.
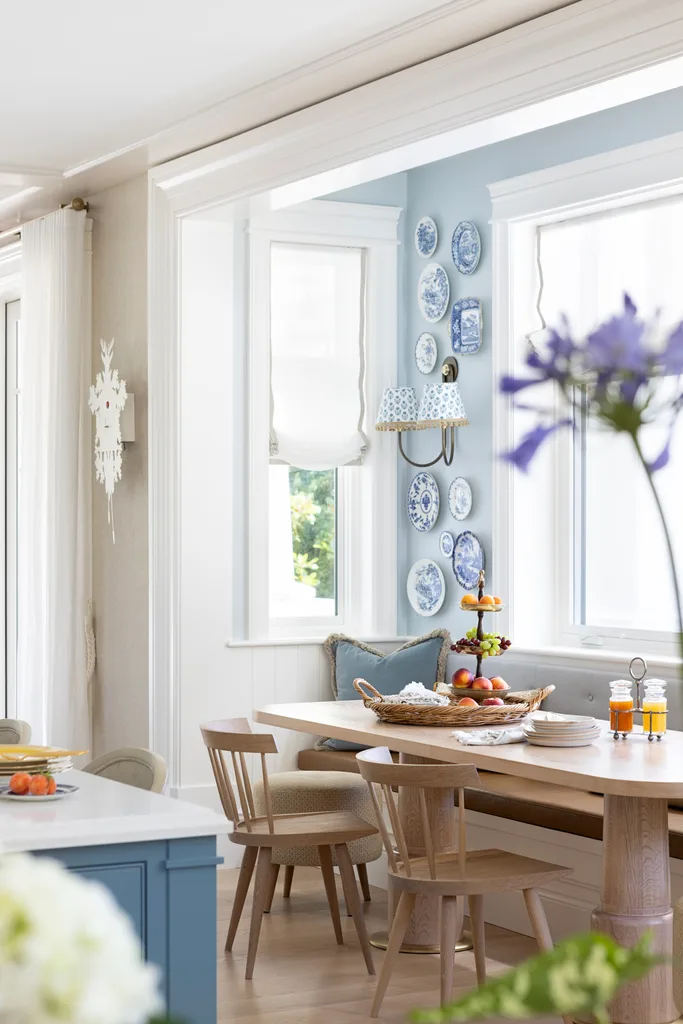
Just a few steps from the breakfast nook is the breathtaking kitchen. “The provincial blue island matches the La Cornue range hood and a butler’s pantry with sultry blue cabinetry, the colour for which was taken from the Moroccan tile selected for the splashback in this space,” says Kelly.
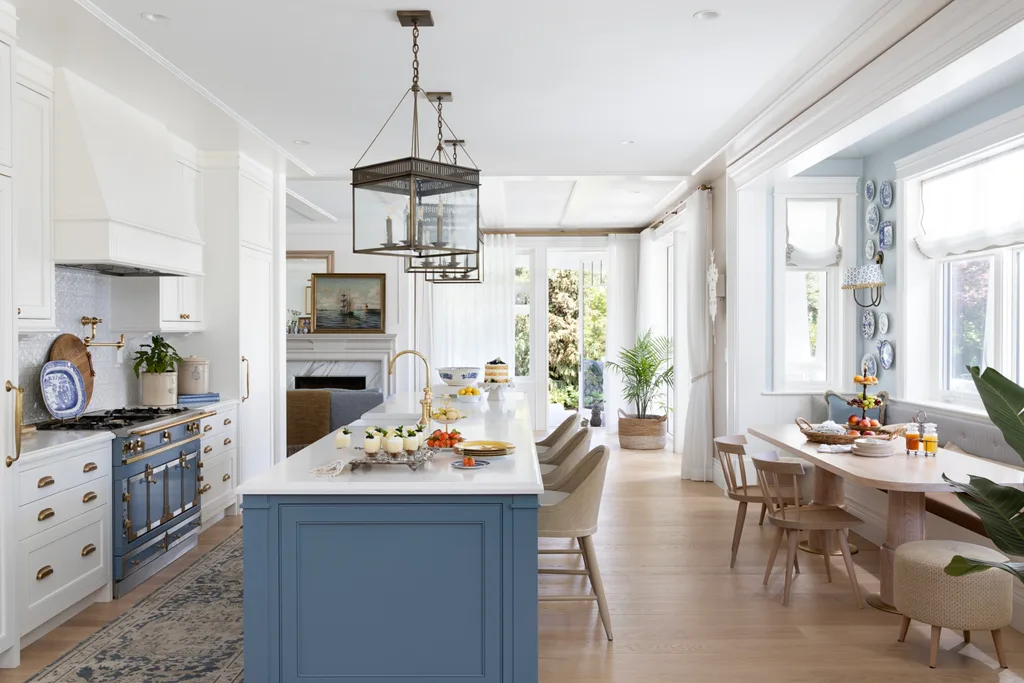
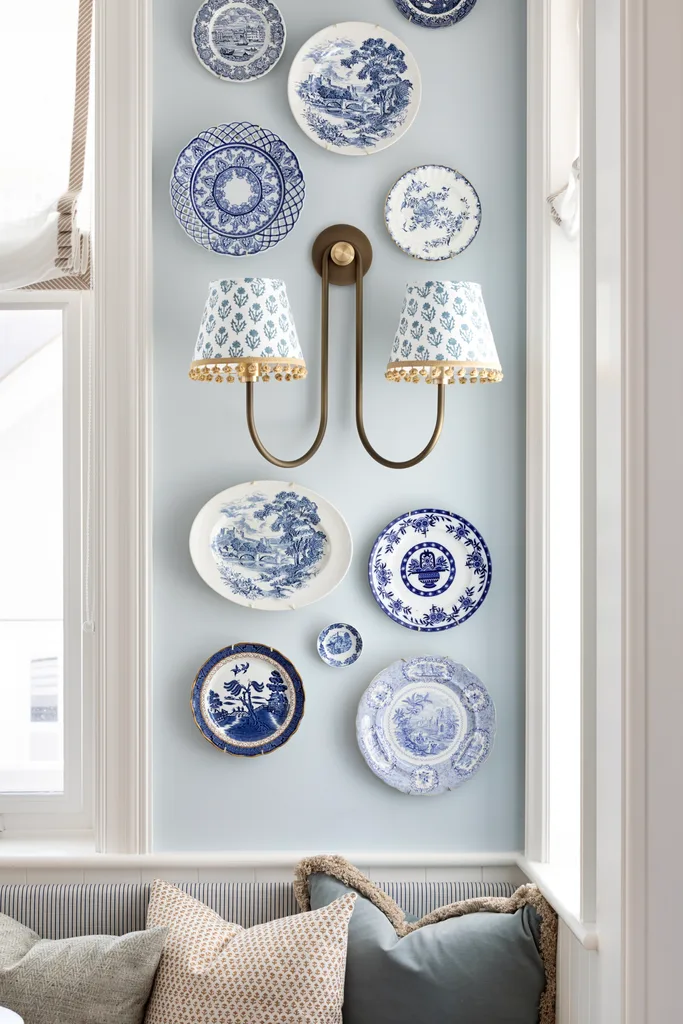
Kelly transformed every corner of the home. Open to the main-floor foyer, the kitchen was extended to include a breakout space. An antique baker’s table offers storage space for a collection of vintage picnic baskets.
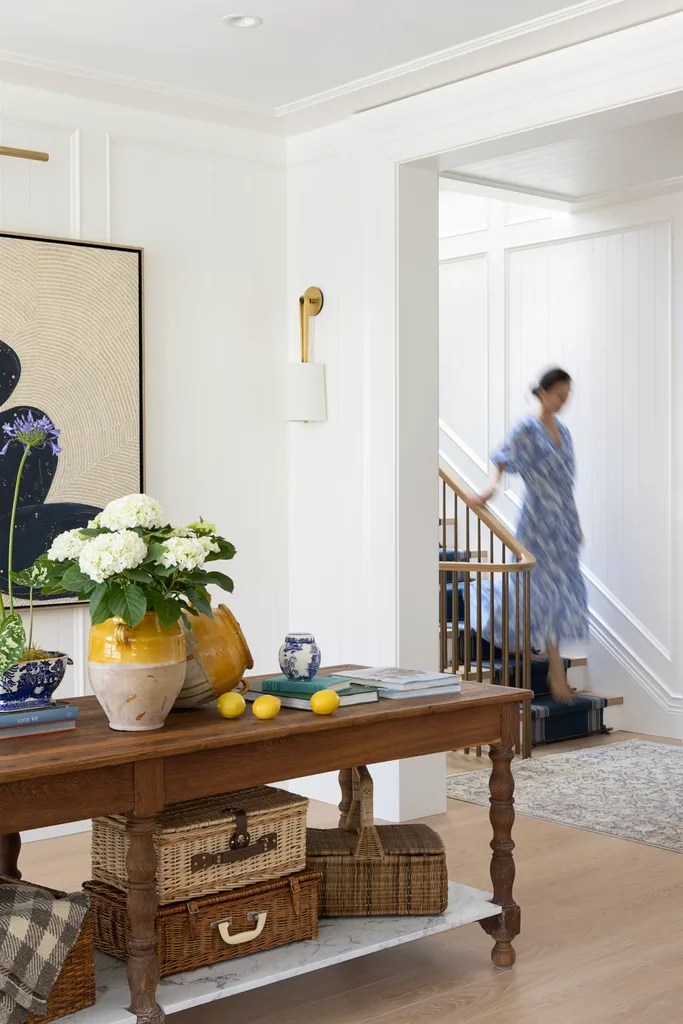
Living area
Inspired by the ocean views and nearby yacht club, the designer opted for a coastal colour scheme of white, navy, gold and natural timber hues. “We also wanted to create the presence and substance of a historical home that had been standing for generations,” says Kelly, who personalised nooks with a mix of antique finds and modern treasures.
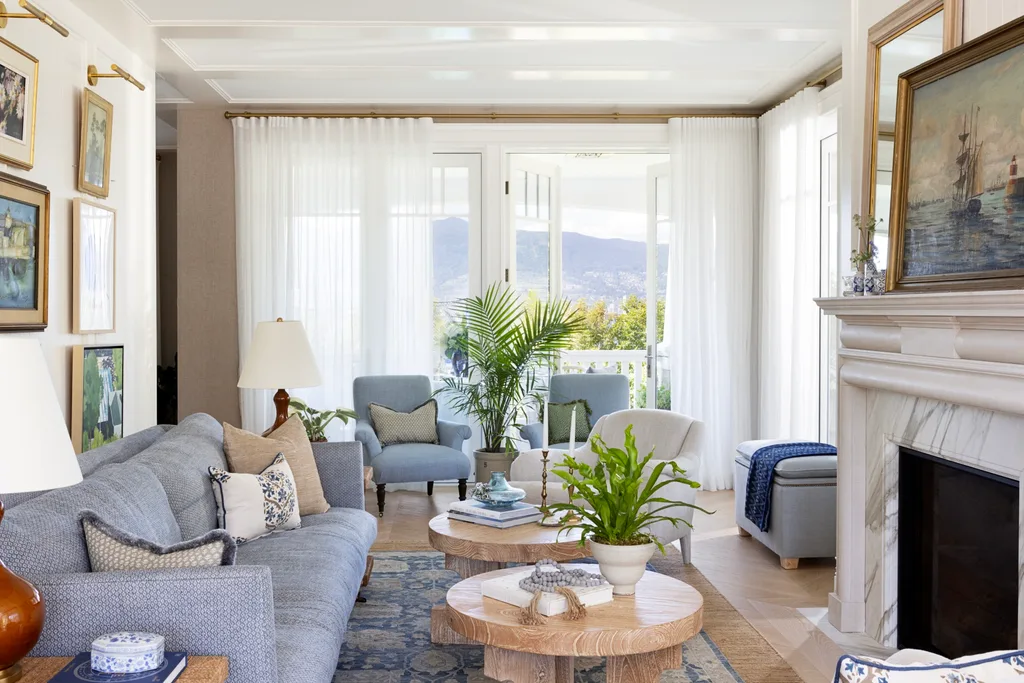
Upper landing
“We wanted to create a graceful arrival experience on the bedroom level,” says Kelly of the roomy upper landing, which is bathed in natural light. “Here, the table acts as a rotating vignette for seasonal florals and objects.”
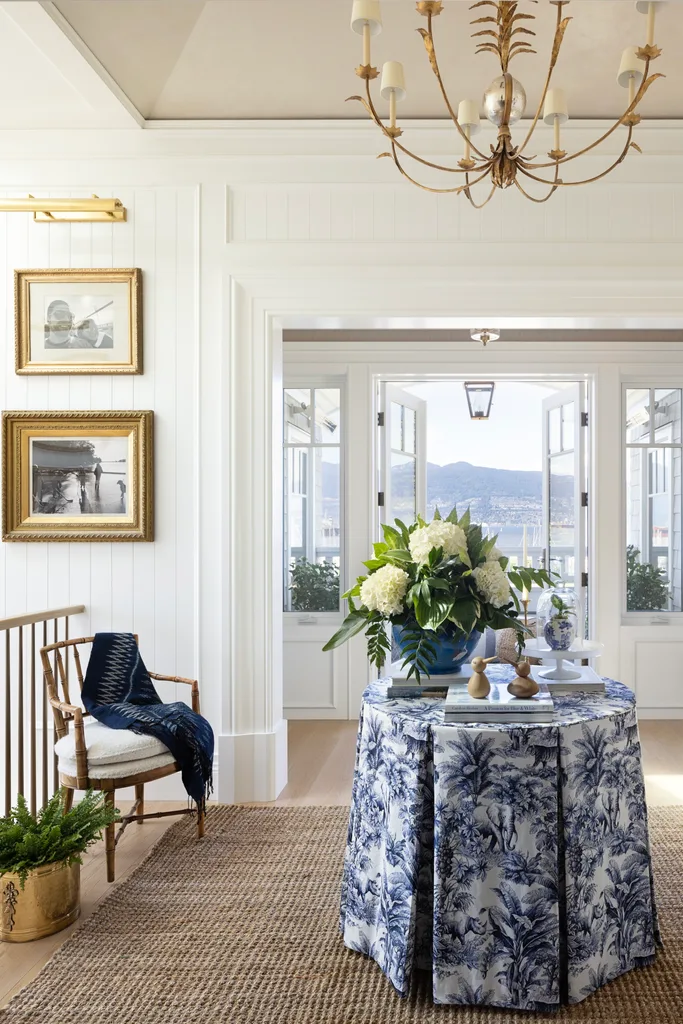
“We were compelled by the homeowners’ vision of creating a forever home that would meet their family’s needs now and in generations to come – a legacy home.”
Kelly, interior designer

Main bedroom and dressing room
A jewel-like Currey & Company chandelier (try Cromwell) presides over the couple’s bedroom, which is awash with sea swept colours and frames harbourside views. Kelly layered the room with tactile materials such as sisal, linen and timber.
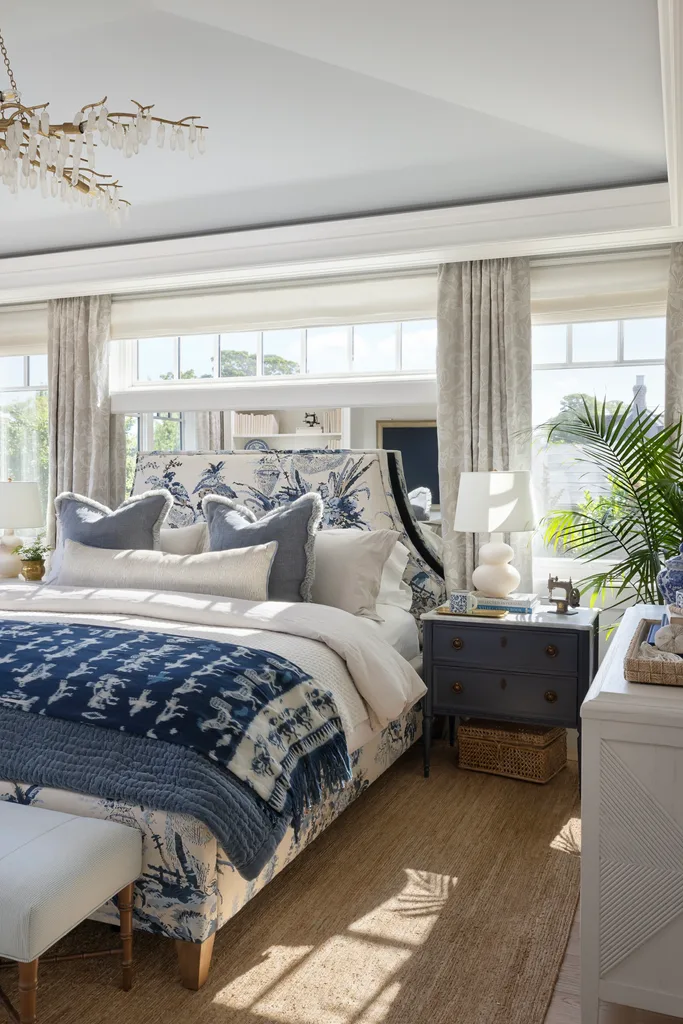
The home’s materials and colour palette is drawn from seafaring. “We referenced the timeless and practical details and materials of timber sailboats – the sun-kissed wood, the fastened details, the colours of rope, sail and sea,” says Kelly, who opted for shiplap and wall panelling in the entrance, stairwell and common areas. “All these elements inspired our colour scheme and the relaxed coastal feel.”
We love… nautical accents
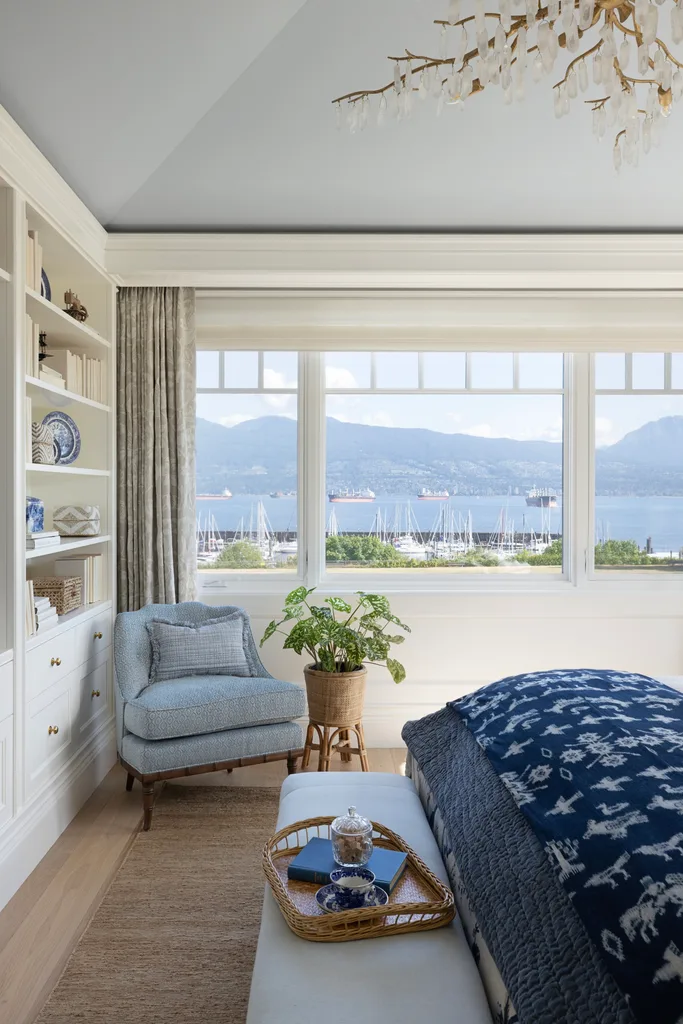
Brimming with storage is the couple’s luxurious dressing room. “To create the feeling of a historical home, we were very intentional with our use of finishing carpentry throughout,” says Kelly.
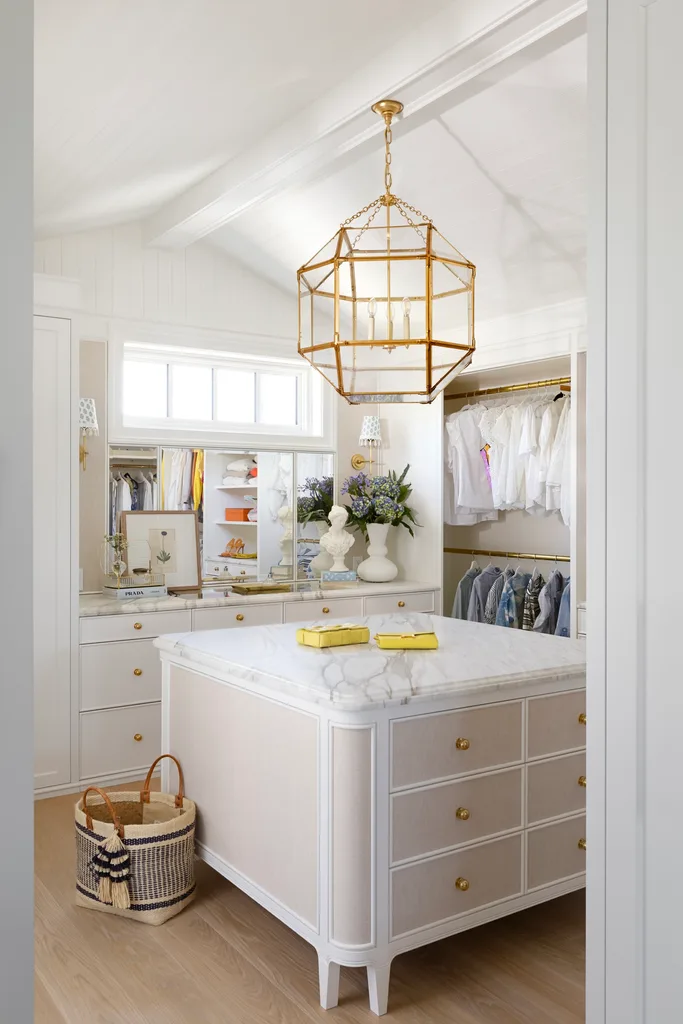
Main ensuite
True to nautical style, the upper walls and ceiling of the couple’s ensuite are panelled. The sophisticated Victoria + Albert bathtub is offset by richly veined stonework and brass fittings, including the Hudson Valley Lighting ‘Bruckner’ pendants.
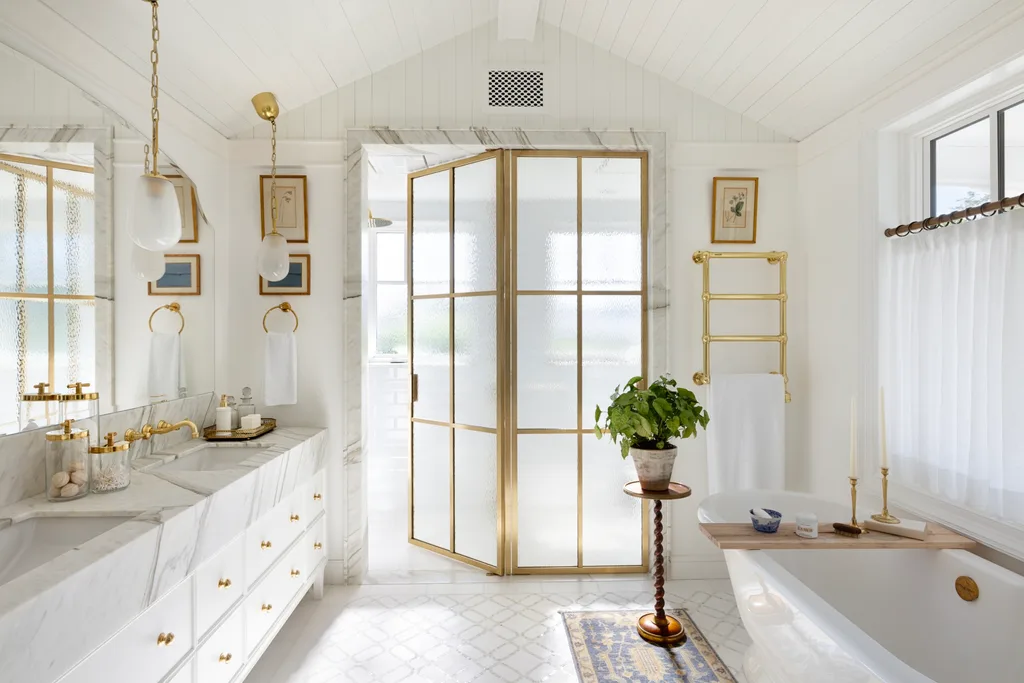
“Throughout the home, the hardware, plumbing and lighting is a mix of unlacquered and aged brass,” says Kelly. “Many of the selections have decorative exposed fasteners, like those you may find on an antique sailboat or historical wooden ship.”
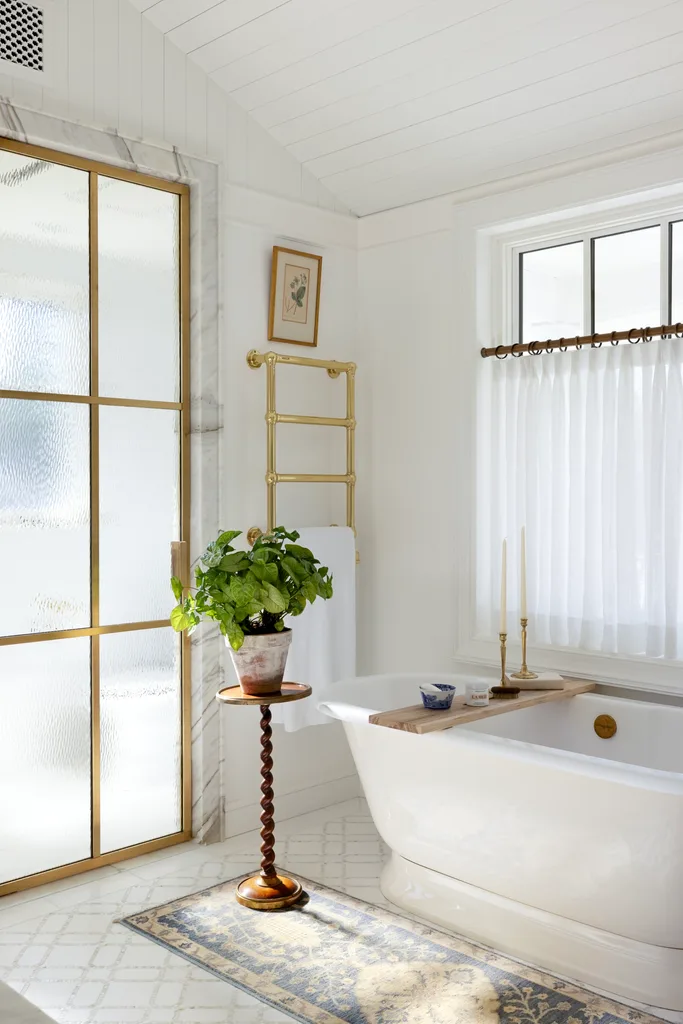
Powder room
Resplendent with blue panelled walls and blonde timber detailing, the powder room is a stately escape.
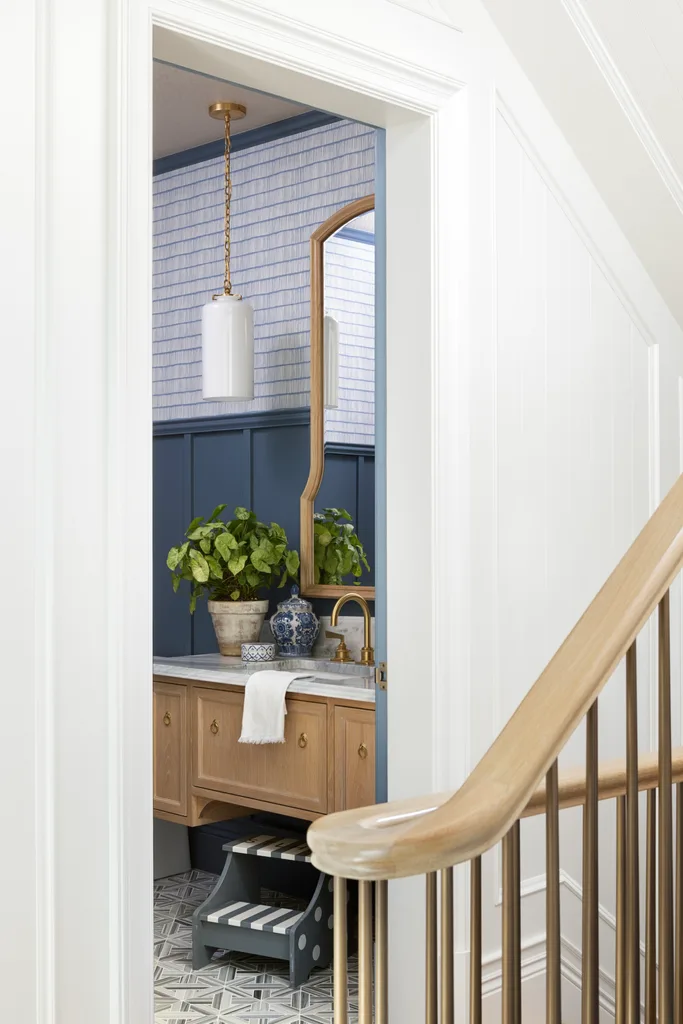
Alfresco area
Janus et Cie chairs surround a custom outdoor table by Kelly Deck Design, and festoon lights add a magical touch.
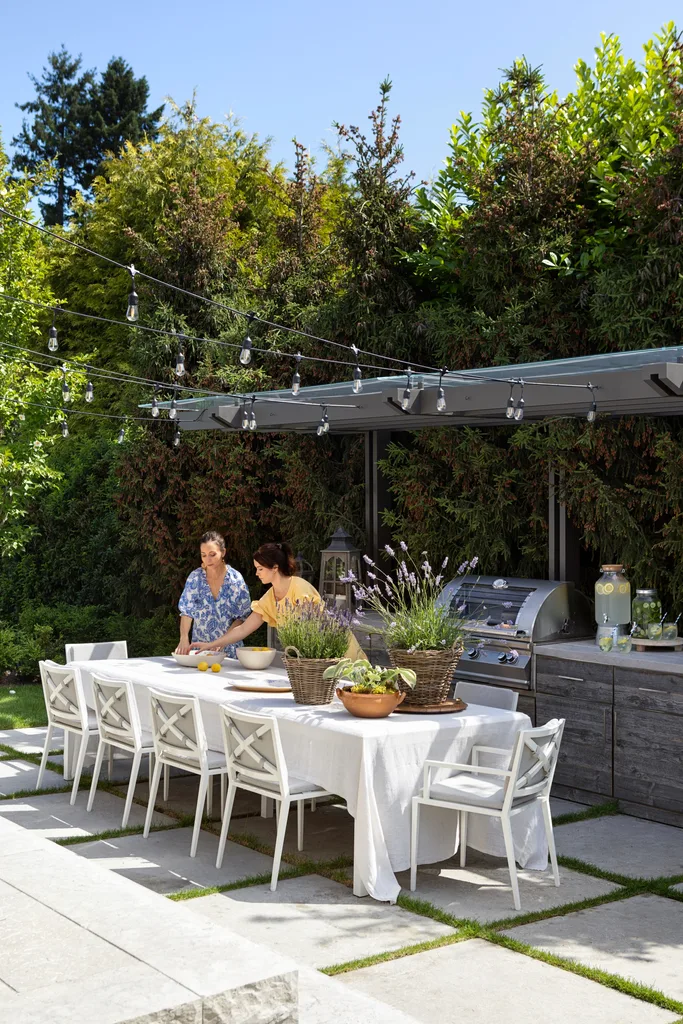
Lighthearted and airy, this newly transformed forever home is sailing into a new chapter, with many more memories yet to come.
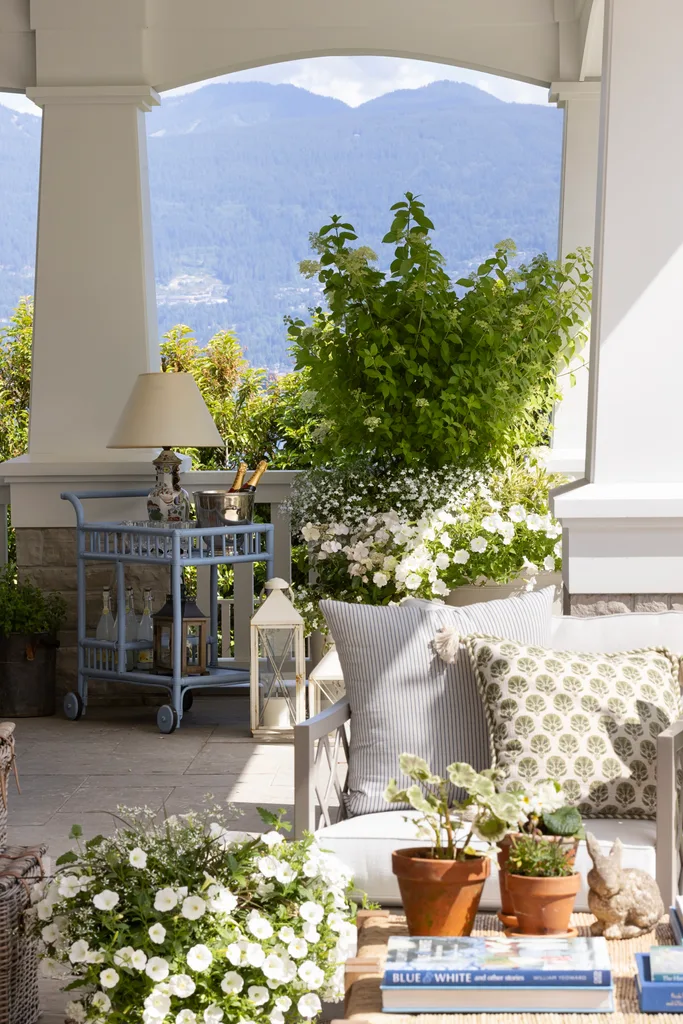
Interior designer: Kelly Deck Design, kellydeck.com.
SOURCE BOOK
Architect: Eric Stine Architect, ericstinearchitect.com.
Building: Ronse Massey, ronsemassey.com.
Landscape design: Paul Sangha Creative, paulsangha.com.
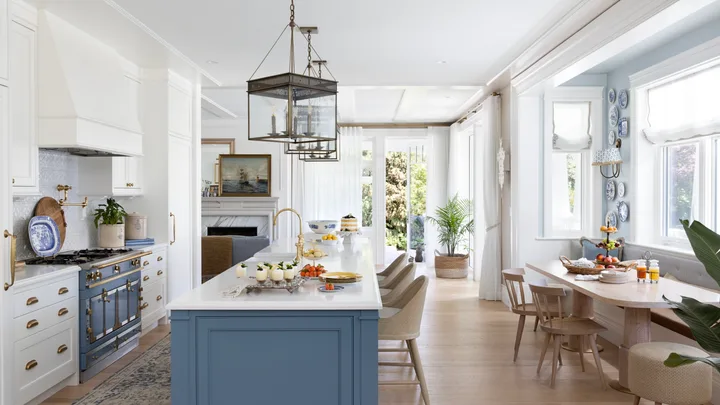 Photography: Ema Peter / Styling: Kelly Deck Design
Photography: Ema Peter / Styling: Kelly Deck Design
