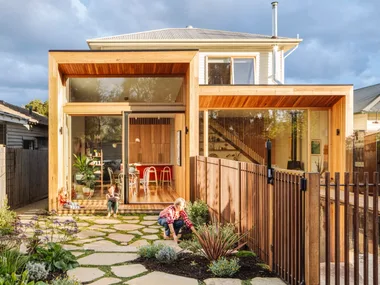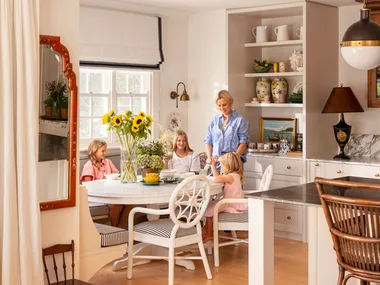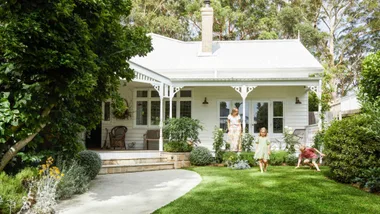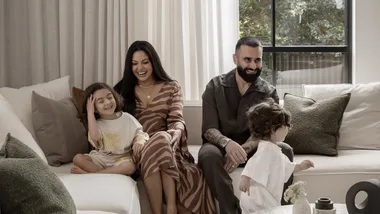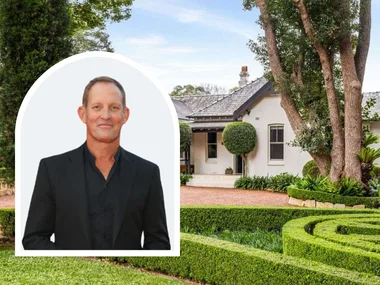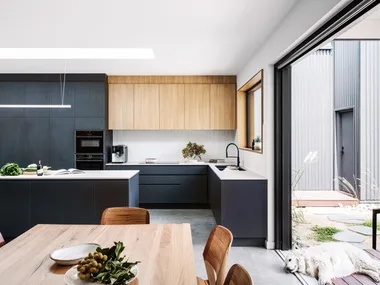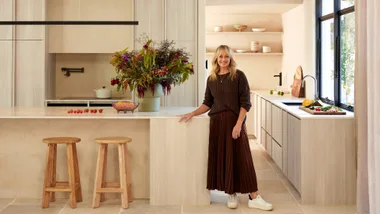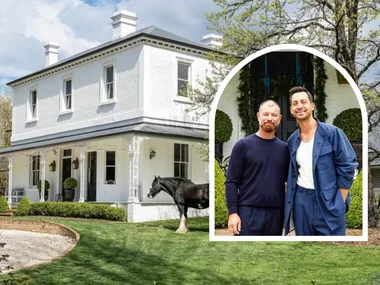Set on a hill overlooking a mature eucalypt forest and enjoying Brisbane city views, this home blends character and elegance to serve as a serene retreat for the family of five who lives here. “While you’re fewer than six kilometres from the Brisbane CBD, you could be in the country,” says one of the homeowners.
The house dates back nearly 100 years and was given a Tuscan-style renovation by previous owners in the 1990s. It was tasteful enough, but the new custodians wanted to add their own personality and modern necessities, such as air conditioning, storage and a functional kitchen.
In 2020, having fine-tuned their wishlist for years, they approached building designers Concepts Unlimited Design to reimagine the space and asked interior designer Angie Rogers to oversee the decoration. “They have a wonderful collection of heirloom pieces and antiques, so we wanted to include vintage elements and personal touches on display throughout the home, but executed in a contemporary way,” she says.
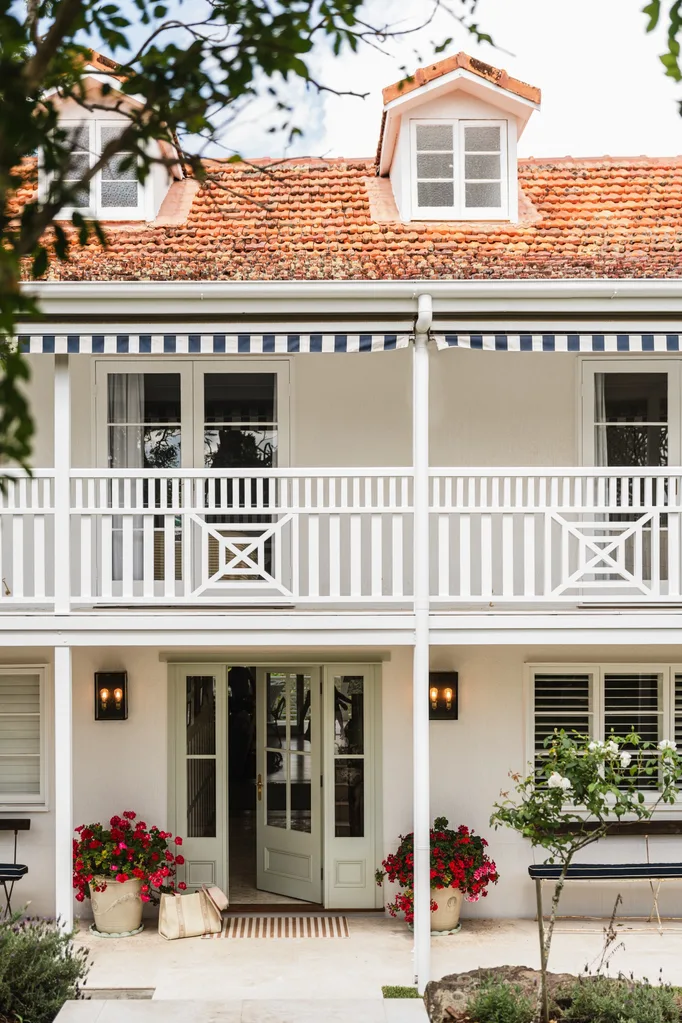
The dream journey
Who? A busy couple live here with their three children.
Where? A Brisbane abode built almost 100 years ago.
Time frame? After the couple spent several years planning, work began in June 2023 and finished in October 2024.
The dream? To include contemporary comforts in the classic home and fill it with the family’s personalities.
Approach? The couple engaged interior designer Angie Rogers to help them decorate this home, which had been recently renovated by local building design firm Concepts Unlimited Design.
Must-haves? Opportunities to display the homeowners’ art, plus ducted air conditioning, better storage and a fully functioning kitchen.
Wishlist? To infuse the rooms with stylish wow-factor as well as improving liveability.
Why is this your dream home? “We love that the house feels like we are in an Australian bush setting, yet we are only six kilometres from Brisbane’s CBD. The house really capitalises on the forest vista and is the perfect spot to entertain or relax with family.”

Realising the dream
Greeting the family as soon as they get home, the light-filled entrance is a dream come true for the couple, and one of their favourite aspects of the new design. The marble floor mosaics and white walls provide the perfect backdrop for the their cherished collection of artworks.
Each of the four bathrooms now has its own personality, utilising pops of colour and pattern, mixed materials and statement lighting to make them unique, though for cohesion, ‘Trinity Bianco’ floor tiles feature throughout. “Stepping into the bathrooms, Angie’s hand-picked finishes give the impression of being in a five-star hotel,” say the homeowners.
The kitchen – with its deep green joinery, quartzite-topped island, generous butler’s pantry and window overlooking the trees – was designed especially for the lady of the house, who is a keen chef.
“I remember the husband saying to me that he wanted the kitchen to be beautiful for her,” shares Angie. “She is a fabulous cook and baker, and he felt she would always put herself last and deserved something gorgeous. I have visited several times since the project was completed to find Dad tucked up in his study, a string of kids piled on the sofa playing video games and Mum cooking away in the kitchen, delicious aromas filling the air.”
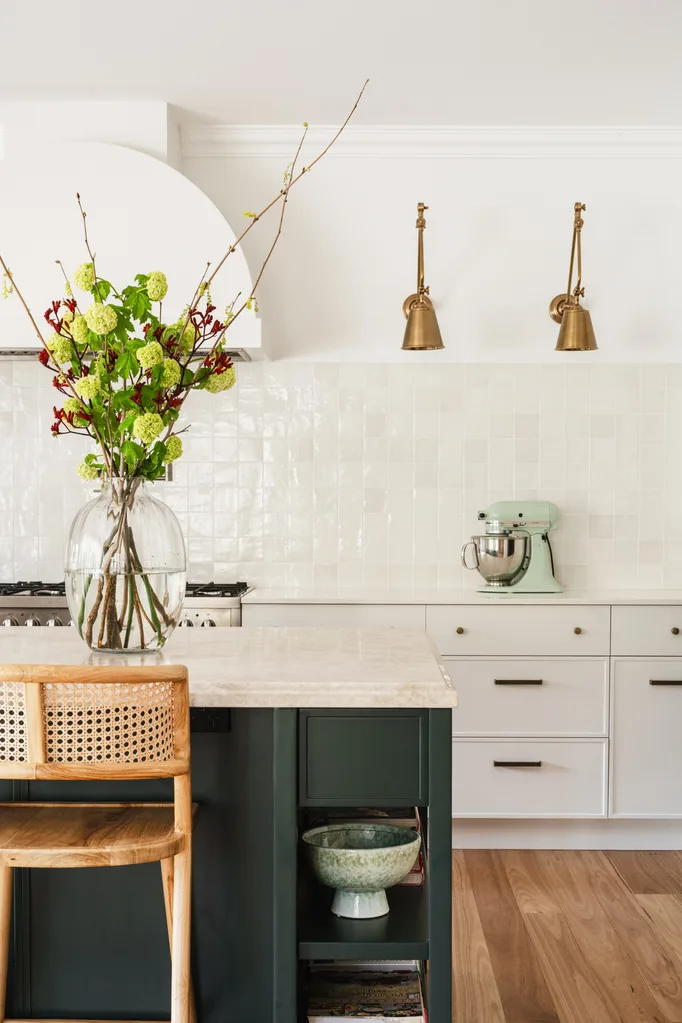
Lessons learnt
Decorating this home was a lesson in how to cleverly mix “splurge and save” pieces. “Buy quality items in areas that do the heavy lifting, such as door and cabinet handles, tapware, sofa fabrics and flooring – things that will be touched multiples times a day,” says Angie.
She placed luxe materials where they would be most noticed – the marble floor tiles in the entry and the dreamy quartzite on the island benchtop – then opted for similar but less expensive surfaces for other areas. Angie also put offcuts to use and upholstered small items and soft furnishings with fabric remnants.
Best advice
Angie’s advice is to set your decorating budget at the start of a project. “Often the furnishing stage of a project is left until the end, when funds may have run out,” she says. “You can have the most beautifully built house, but you need the furnishings and styling to bring it all together and make it feel like a home.”
She suggests listing every room and item you’ll need to complete each space, including pieces you already own. “Think about lighting, window coverings, wallpaper, furniture, rugs, soft furnishings and styling accessories, setting a price point for each new item,” says Angie.
Facade
It was the outlook and sheer size of this home’s footprint that drew the homeowners, a family of five, to the old Brisbane abode. Wanting to give it a new look, they engaged interior designer Angie Rogers, who tapped into the couple’s “fun, eclectic” style for the interiors.
Spread across three storeys, with a fourth lower-basement level, its characterful facade was left as is, with stucco walls in Dulux Casper White Quarter, timeless dormer windows and a terracotta-tiled roof, exuding warmth and charm. The upstairs attic functions as a hangout space for the homeowners’ children.
Angie refreshed the front door with Karen Walker Paints in Half Robin Egg Blue by Resene, and a striped navy and white awning above complements the home’s relaxed Queensland aesthetic. Angie worked with interior designer Hannah Warlow to balance the new with the old.
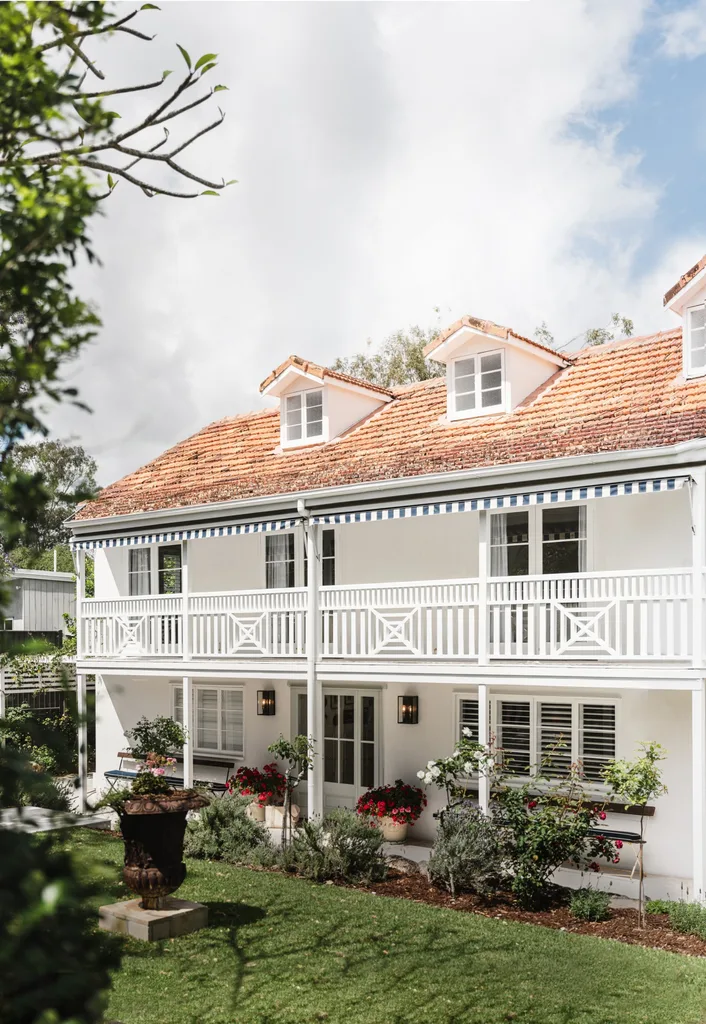
Entry
“The existing entry lacked any wow-factor for such a grand style of home,” says Angie, but the breezy new entry foyer has plenty. ‘Rosca’ marble mosaics from Edge Tile & Stone feel amazing underfoot and “give the impression of both grandeur and warmth – we love it,” say the homeowners.
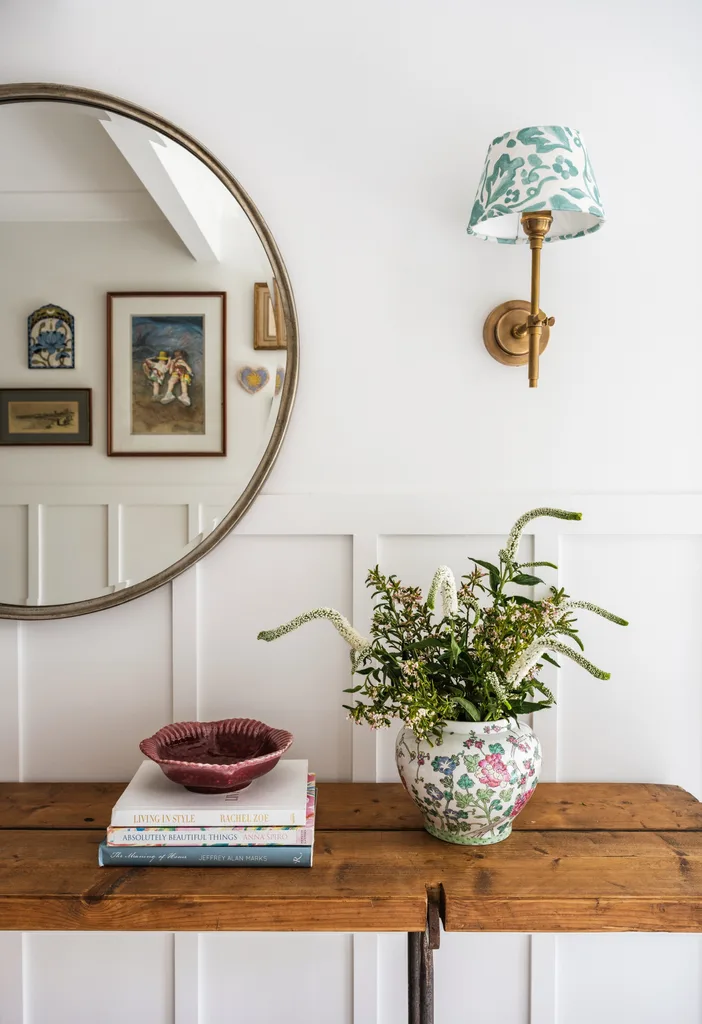
Angie teamed a console from Woolloongabba Antique Centre and a mirror from Warranbrooke with Emac & Lawton ‘Dino’ sconces, which she recovered in a designer remnant fabric for a cost-effective finish.

Avid art collectors, the homeowners’ pieces include a nude by François Boucher, ‘Soleil Sun Heart’ and ‘Soleil Pineapple’ tiles from Jones & Co, and a work of Palm Cove by J Payne.

Stairwell
“Angie was amazing with bringing her own style and seamlessly enmeshing it with our own,” say the owners of the stairwell.
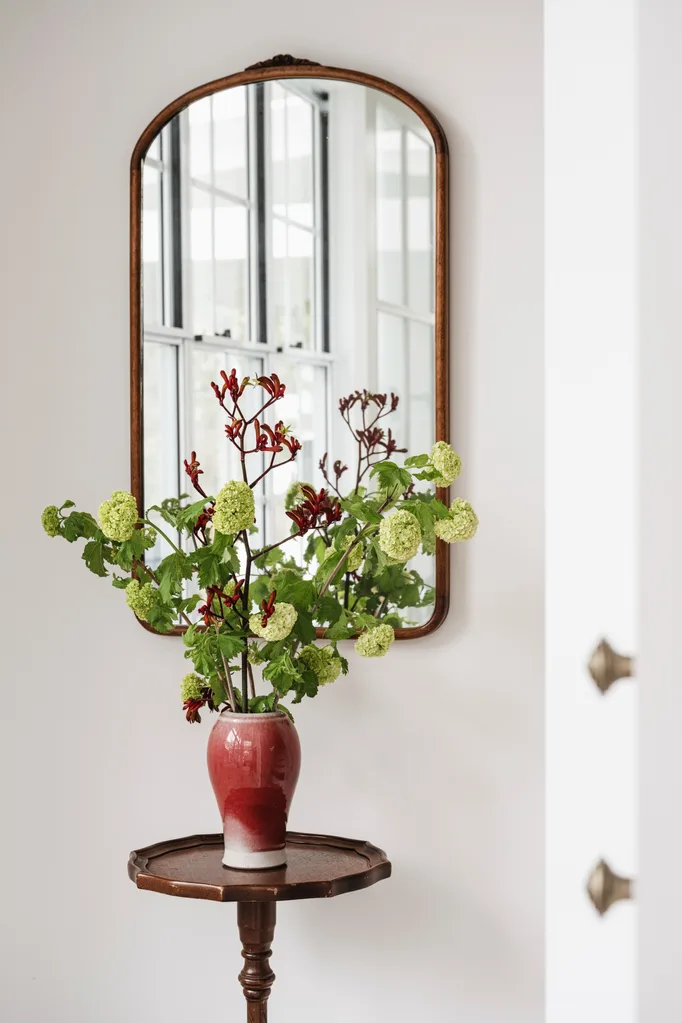
Living
Traditional antiques, charming fabrics and statement lights mingle in the open-plan living and dining space, where bi-fold doors frame the upstairs verandah. Key pieces include a rolled-arm sofa upholstered in James Dunlop Textiles ‘Trailblazer’ fabric in Cement and a custom sofa by EJP Furniture Manufacturer covered in Warwick ‘Arlington’ chequered fabric in Duckegg. A Morris & Co ‘Pimpernel’ rug in Vintage Blush from Ruggable grounds the timber coffee table.
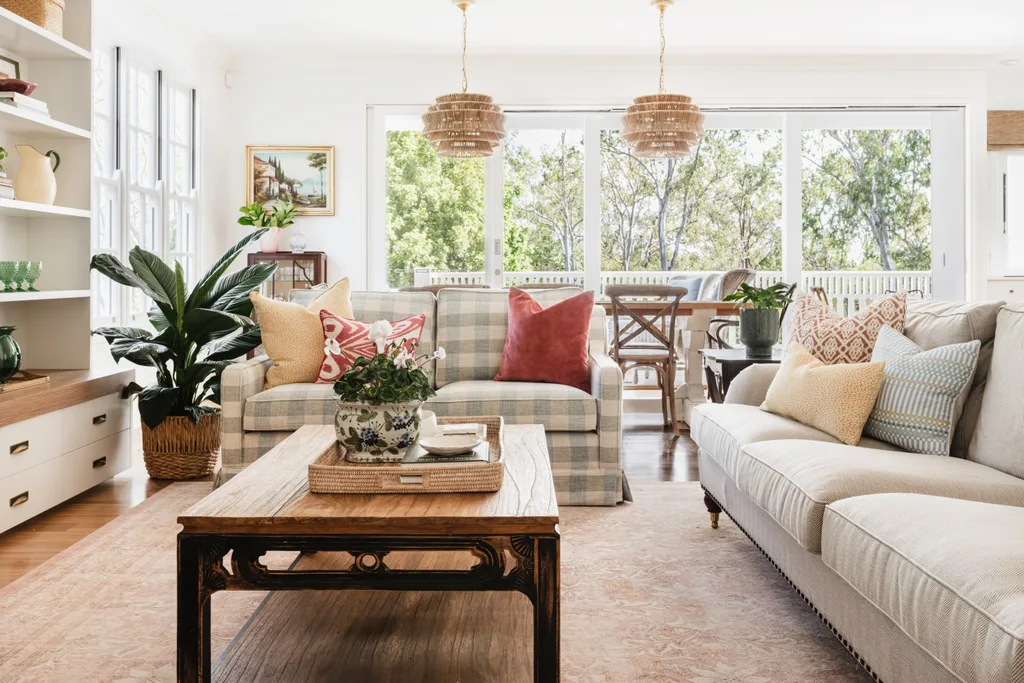
Joinery in Polytec’s ‘Sussex’ profile in Ghostgum and ‘Woodmatt’ in Boston Oak adds much-needed storage in the living area.
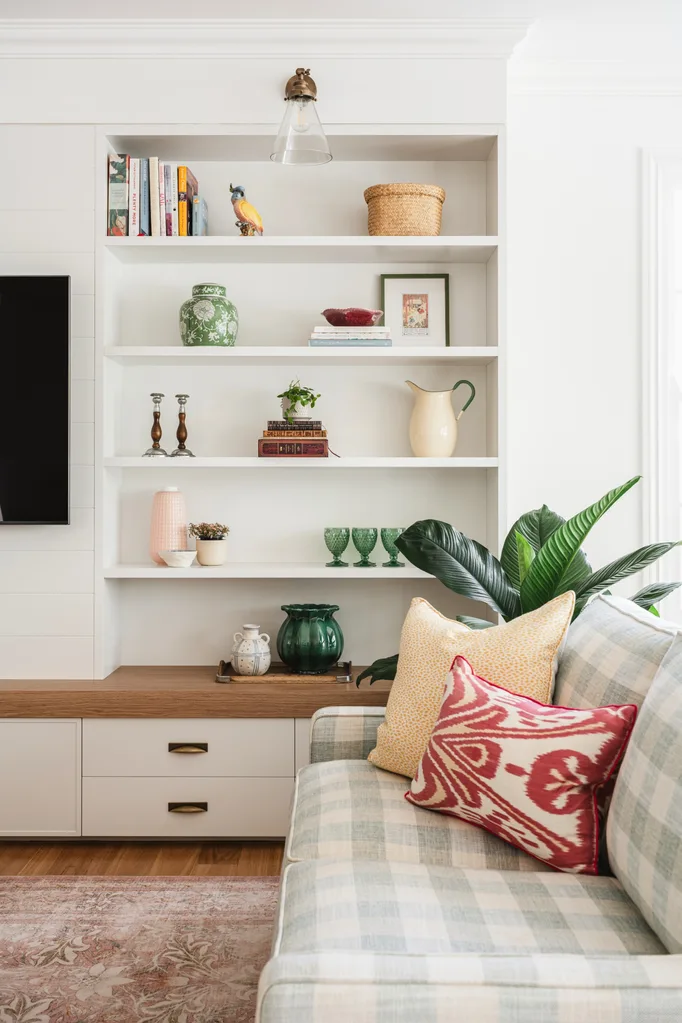
‘Rum Jungle’ by Janey Forbes hangs above a bone inlay dresser
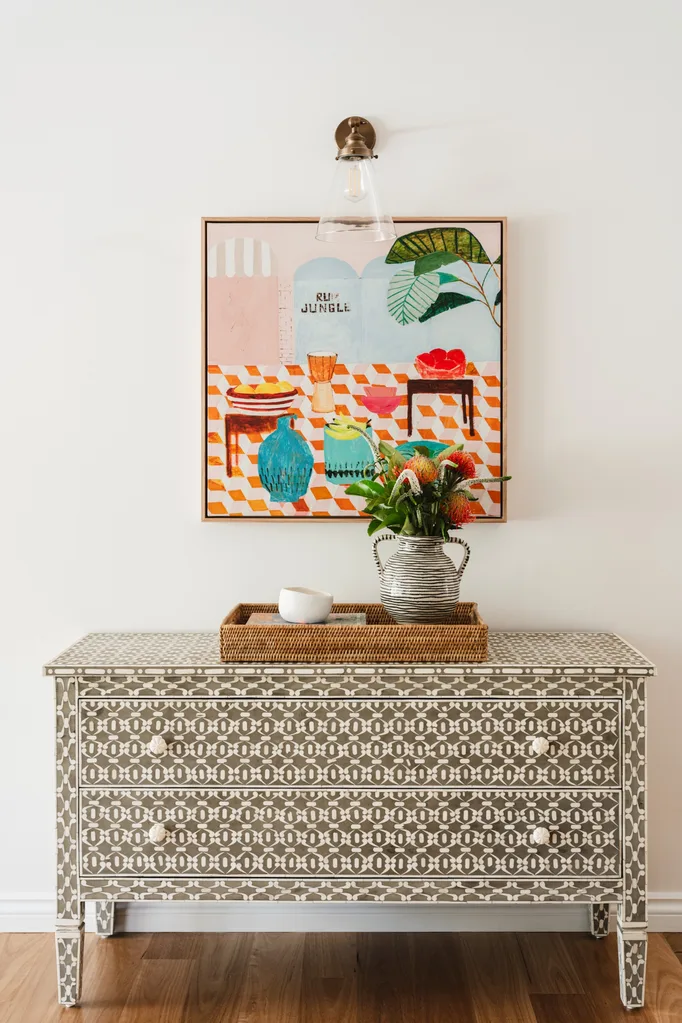
A vintage artwork by A Mason is displayed in the living area above a second-hand cabinet found on Facebook Marketplace.
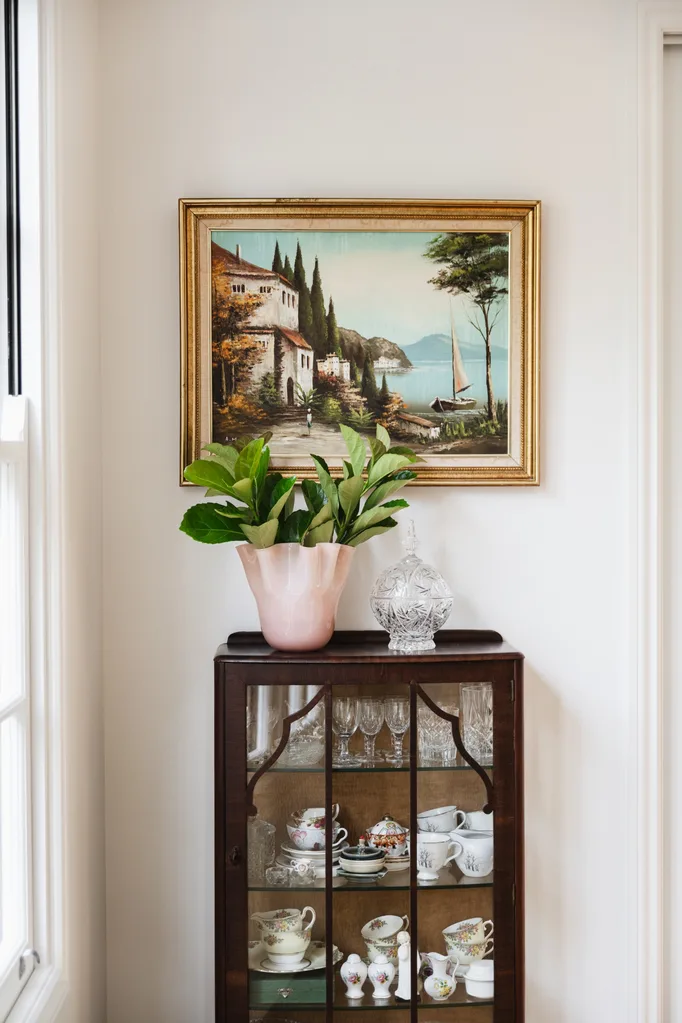
Kitchen
“The kitchen is the heart and soul, a place where everyone can gather around,” shares Angie. “It also helped set the design direction for the rest of the home.” The island, in Polytec ‘Sussex’ profile panels colour-matched to Laminex ‘Otway’, is the star of the space, topped with ‘Palazzo’ honed quartzite from SNB Stone. ‘Urban Natural Weave’ Roman blinds from Blinds by Peter Meyer and P&R Styling ‘Lottie’ counter stools further elevate the space with brass Emac & Lawton ‘Cromwell’ wall lights. “With this project, we purchased all of the lighting at the very beginning of the build and kept it in storage for months to ensure we would have these beautiful pieces, even if there were unexpected costs blowing out on the build side,” explains Angie.
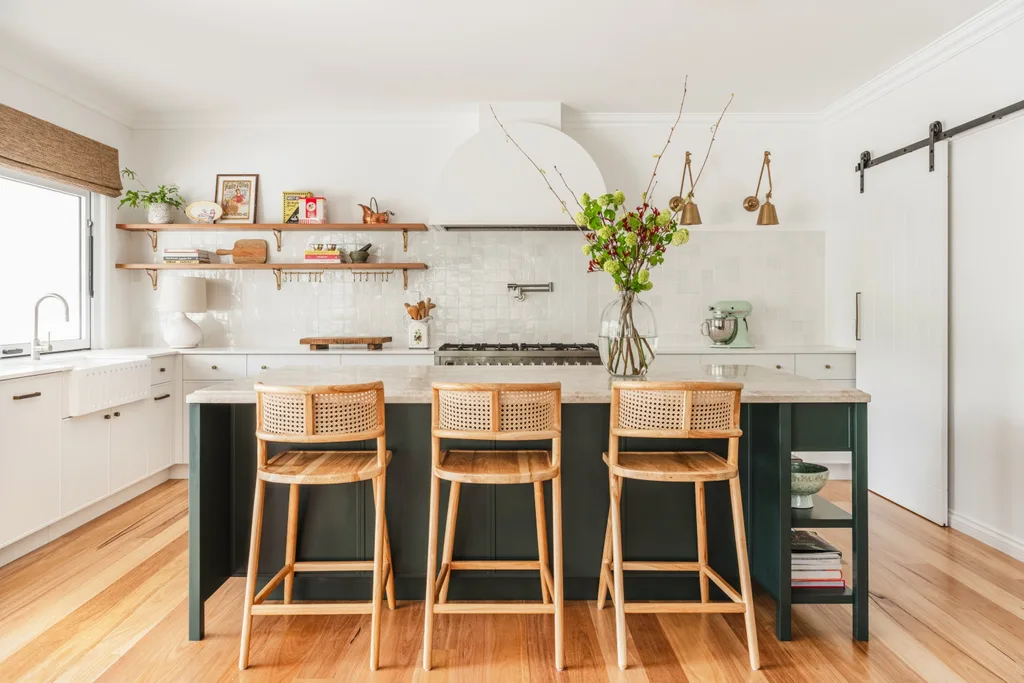
Small details in the handles, hooks, knobs and shelf brackets add to the appeal of the kitchen. “We designed the kitchen island to feel like a piece of furniture,” says Angie of the statement joinery unit, complete with open shelving to display vignettes. “The deep green has a moody, vintage feel – it’s classic and timeless and speaks to the owners’ vintage pieces.”
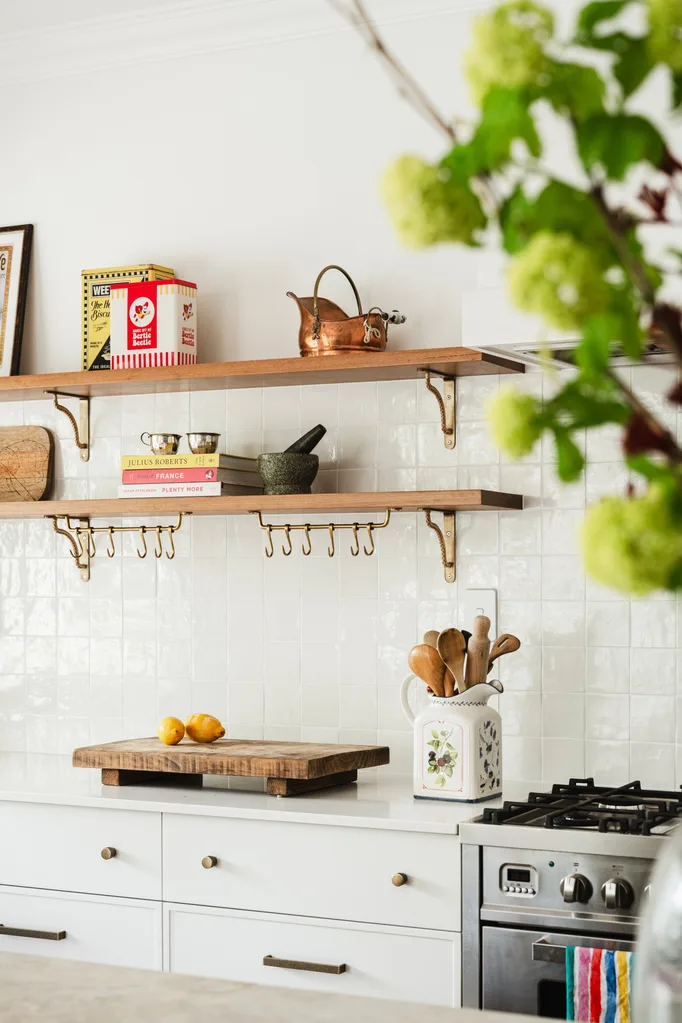
Butler’s pantry
The couple can access everything they need in the shelf-lined butler’s pantry, which can be closed from view with a large barn-style sliding door.
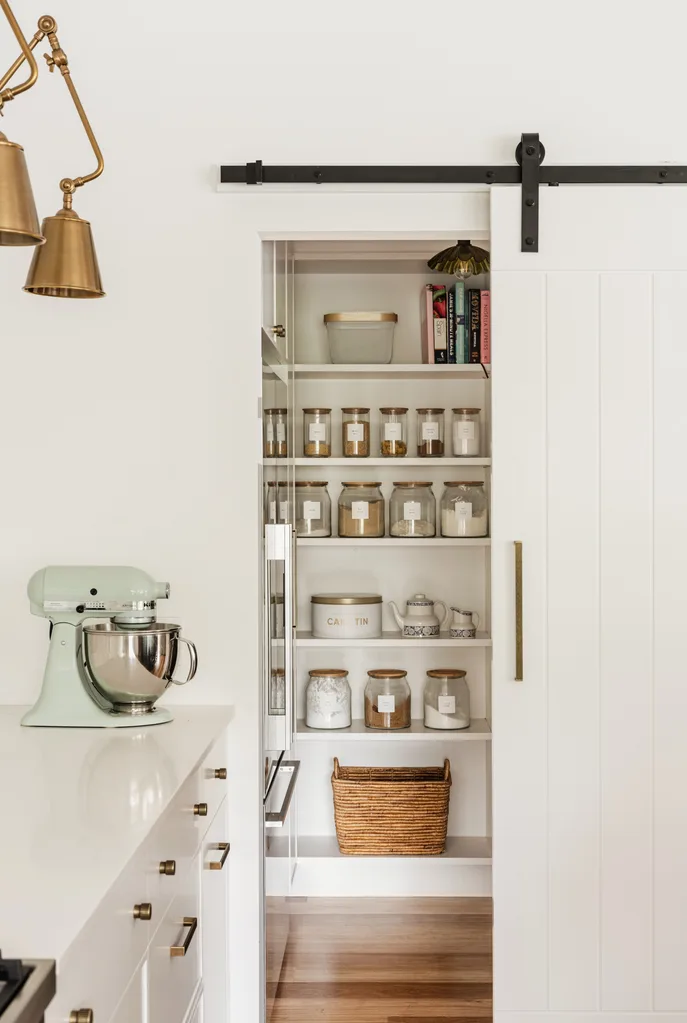
Dining
Meals are enjoyed at the family’s existing farmhouse-style table and antique chairs, with two ‘Antigua’ small drum chandeliers in Natural Abaca from Bloomingdales Lighting suspended above.
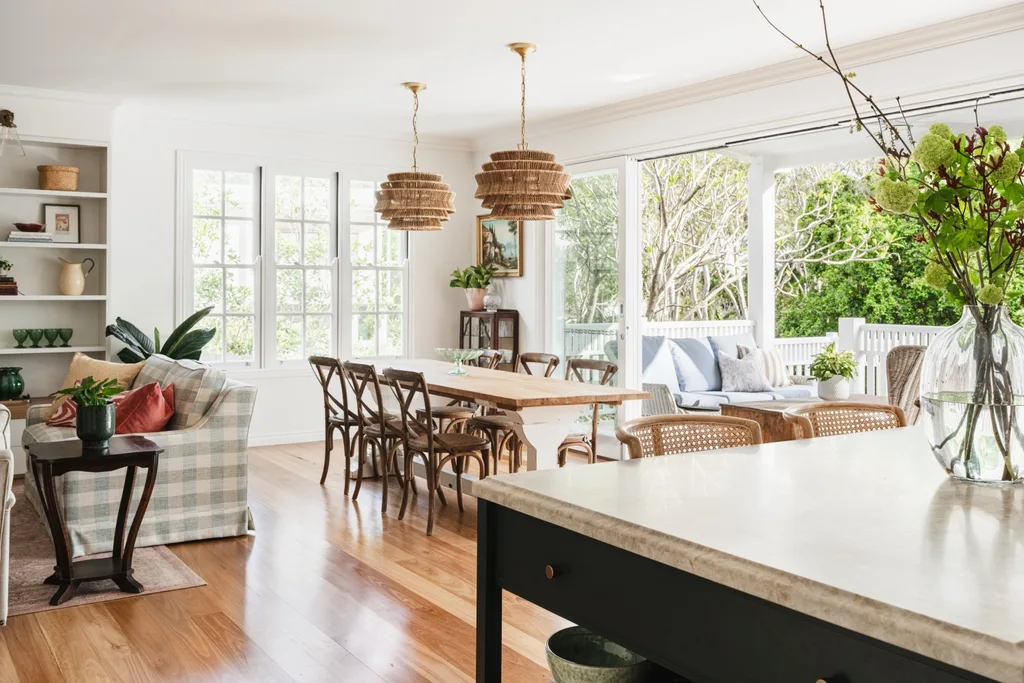
Laundry
A ‘Kingsley’ mixer in Brushed Nickel from ABI Interiors, ‘Florence’ lamp from Adairs and custom blind in Morris & Co ‘Bower’ fabric bring style to the laundry. ‘Trinity Bianco’ rectified tiles from Edge Tile & Stone echo the floor mosaics in the entry.
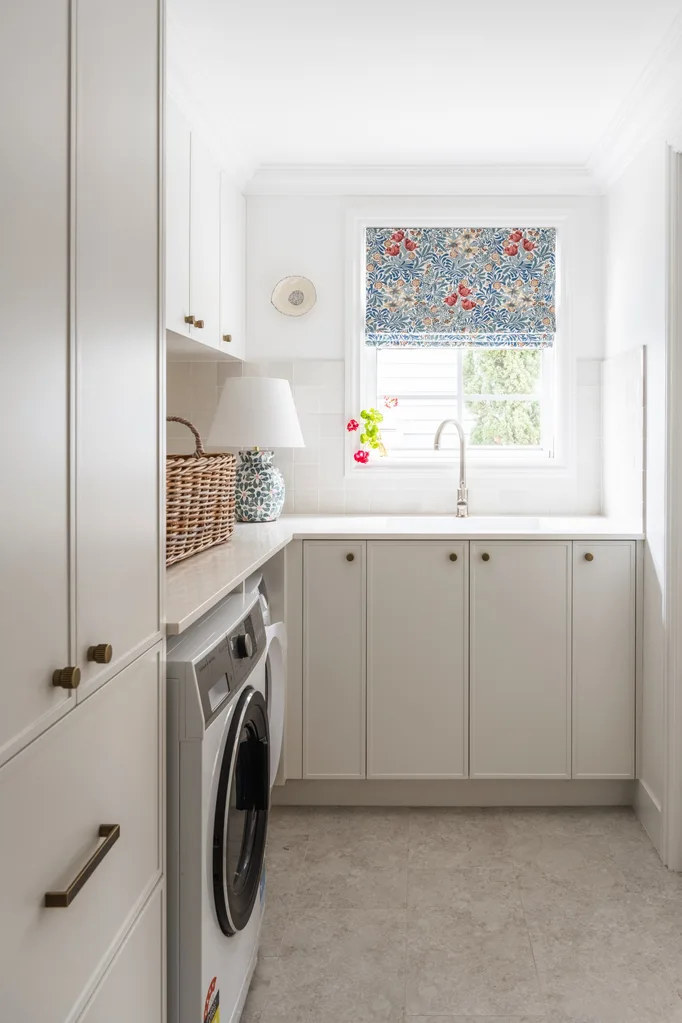
Main bedroom
The parents’ retreat enjoys neutral Eternity ‘Normandy’ carpet from Choices Flooring and Taubmans Cotton Sheets on the walls. Contrast is added by the Mayvn Interiors bedhead, blinds trimmed with Style Rev ‘Quincy’ tape and bedside lamp shades in Quercus & Co ‘Drawing 5’ fabric. Anna Spiro Textiles ‘Leilani’ fabric dresses the sconces.
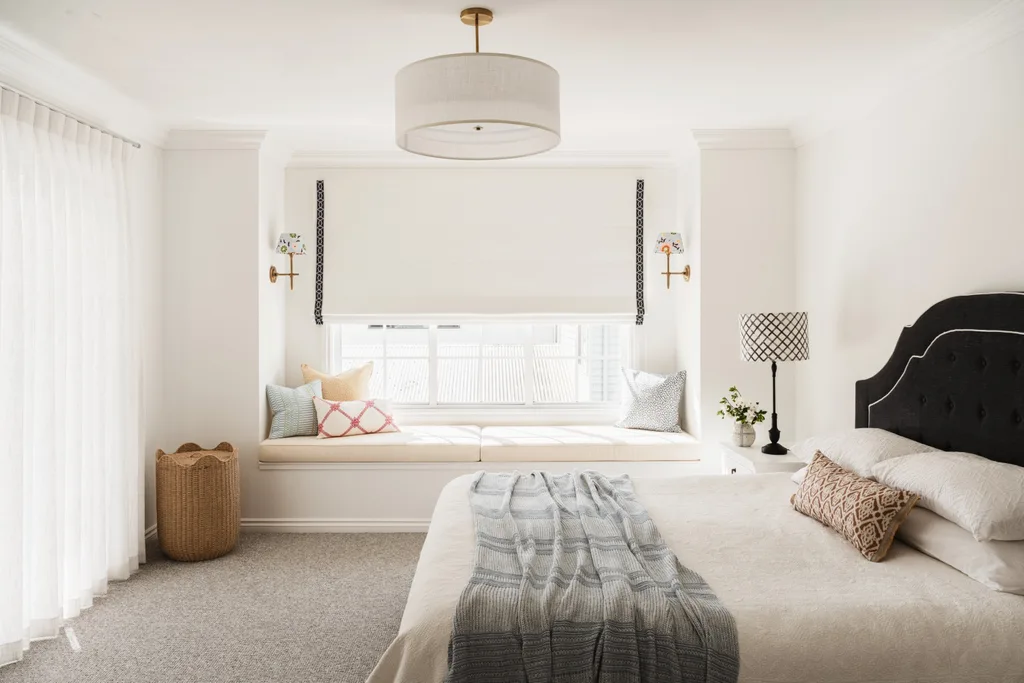
Main ensuite
An existing bath was revived in Porter’s Paints Aniseed in the parents’ ensuite.
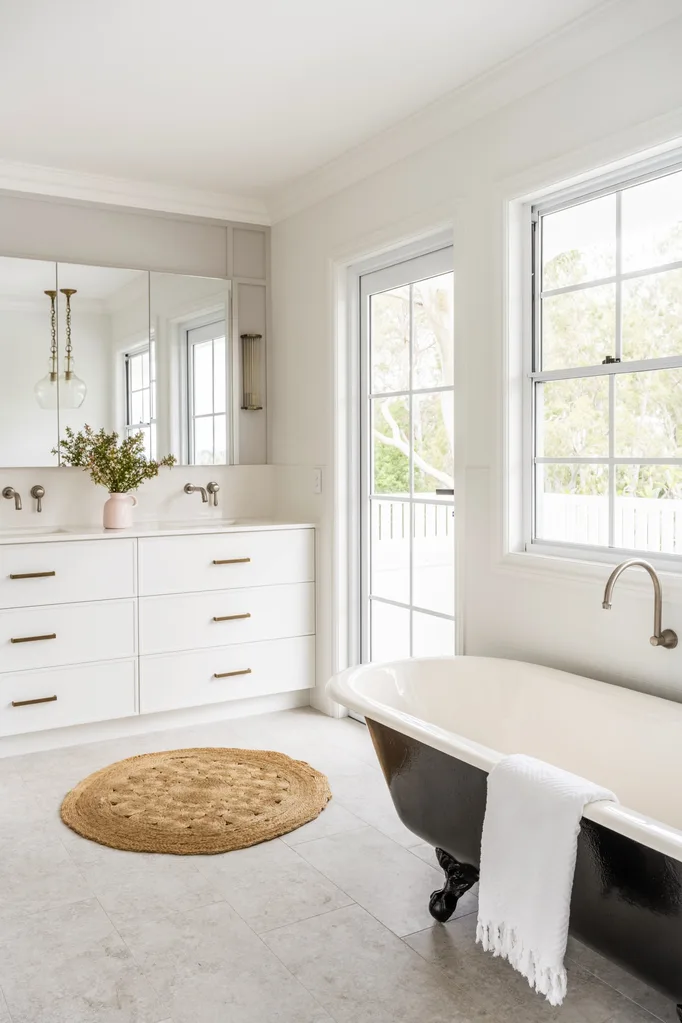
Interior design: Angie Rogers Interiors, angierogersinteriors.com.au
Joinery: McInnes & Hill Designs, mcinnesandhilldesigns.com.au
Building designer: Concepts Unlimited Design, cudesign.com.au
Source book
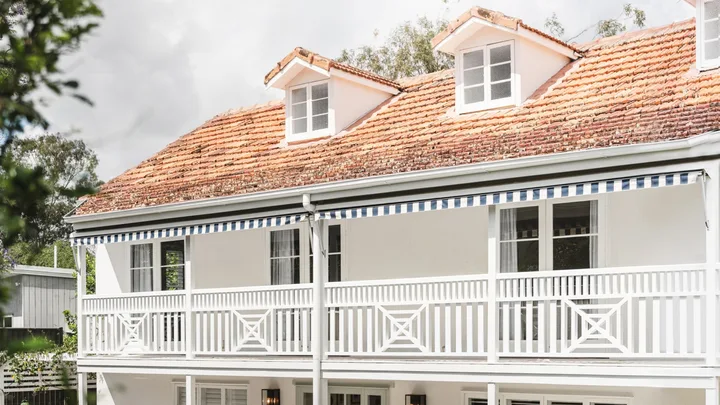 Photography: Hannah Puechmarin / Interior design: Angie Rogers
Photography: Hannah Puechmarin / Interior design: Angie Rogers
