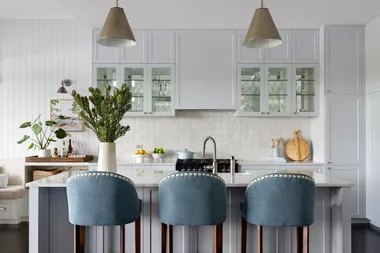Sometimes, starting from scratch is the best way to achieve what you have in mind. This is what former professional ice-hockey player David Jones and his wife Kimberly decided to do when they couldn’t find the ideal property in Vancouver, Canada, for themselves and their three children, Ronan, 10, Greta, seven, and Hugh, five – plus their dog Leonard.
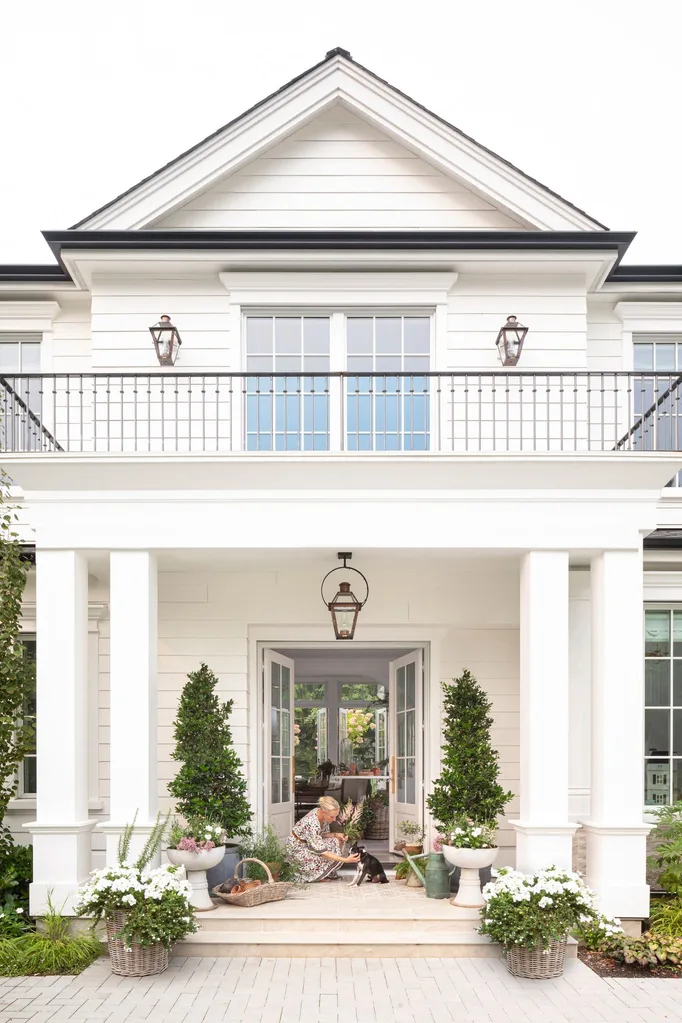
Who lives here? David Jones, a former ice-hockey star; Kimberly Vaage Jones, a decorator; their children, Ronan, 10, Greta, seven, and Hugh, five; and Boston terrier Leonard, 16.
What’s the biggest lesson you learnt? David: “Trusting our ideas was paramount. Kim and I had a very clear vision.”
Your best buy? David: “I love our lighting selections. Each light speaks to a traditional period that helps bring this era into a new home build.”
Favourite possessions? Kimberly: “The antique gilded frames appear ornate, but the photos in them capture our children in some of our most cherished memories as they’ve grown.” David: “Several pieces of antique furniture from Kim’s family help bring some collected age to the feel of the home.”
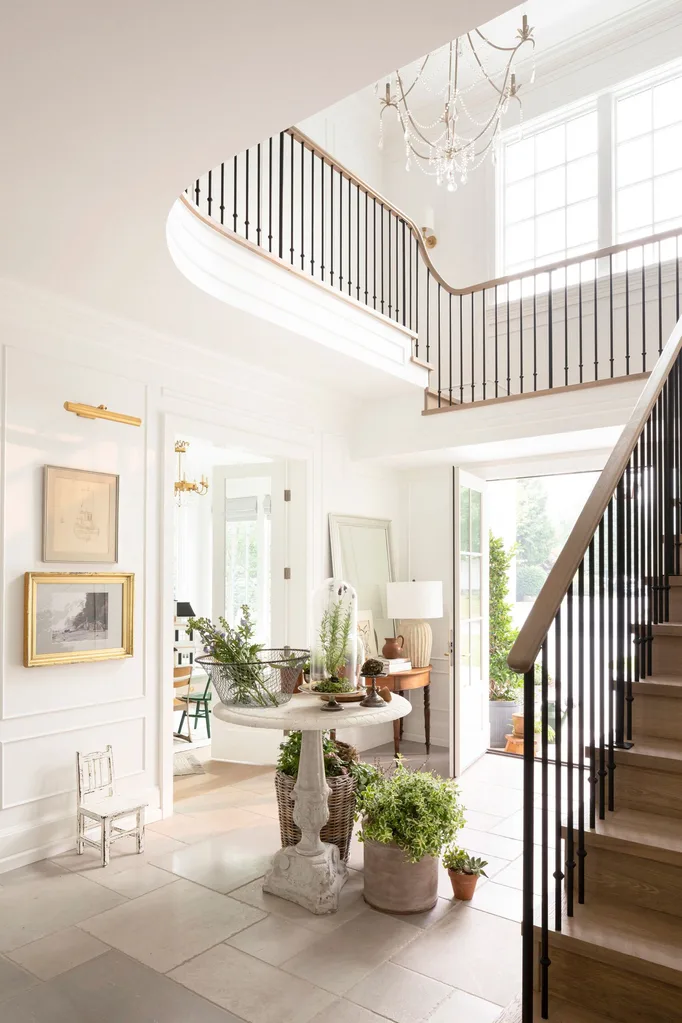
“We sought a level of privacy, and our home backs onto a green belt, which offers a peaceful, quiet backyard and overlooks a stream and large cedar trees,” explains David of this custom-built, three-storey house, which is spread over 570 square metres. “In designing it, we hoped for a timeless yet approachable feel. I think that was achieved.”
In the entry interior designer Kelly Deck chose tumbled linen-toned marble in an ashlar pattern for the floor – you can get a similar look from Granite Works. The 19th-century Italian marble table and the gilded French frames, all sourced from Vancouver specialist Scott Landon Antiques, give a traditional feel to the foyer – for similar, try 1st Dibs.
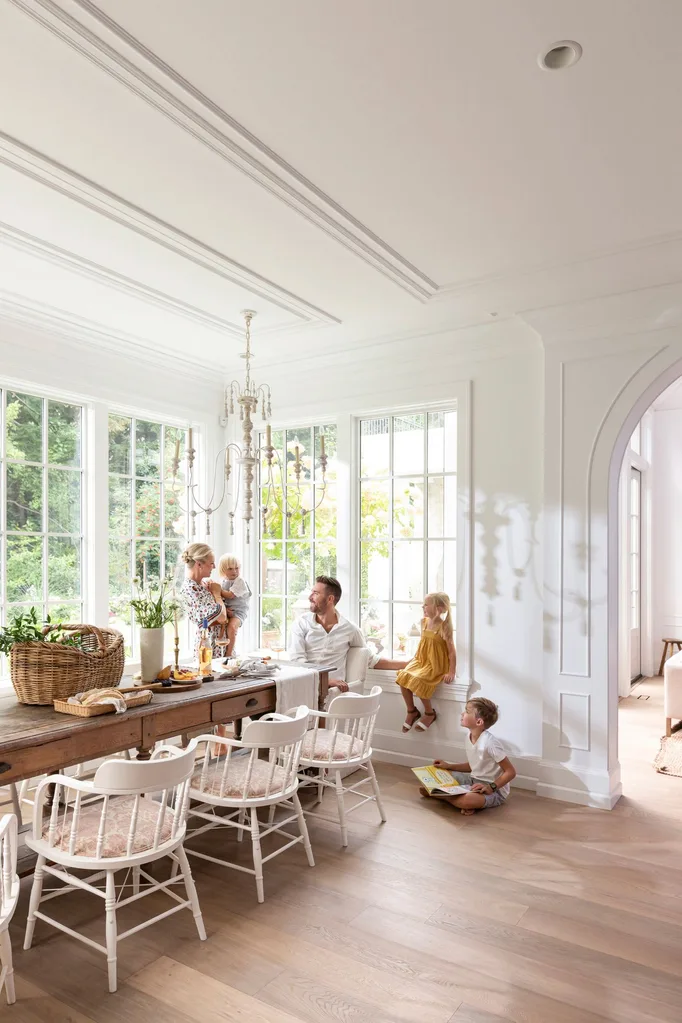
“I planned for an oversized, bright and airy dining nook in lieu of a dining room and the formality that can come with it,” says Kimberly. “It came together beautifully, with an antique French drapery table grounding the space, and landscape planning so the flowers will reach up and past the windows as the years go by.” Find a similar table at Provincial Home Living.
“With three young children, we wanted a space we would occupy daily to gather around, for both informal and formal dining occasions,” says Kimberly. The chairs have the same aesthetic – for similar, try the ‘Round Curved Strip Back’ dining chair from Interiors Online.
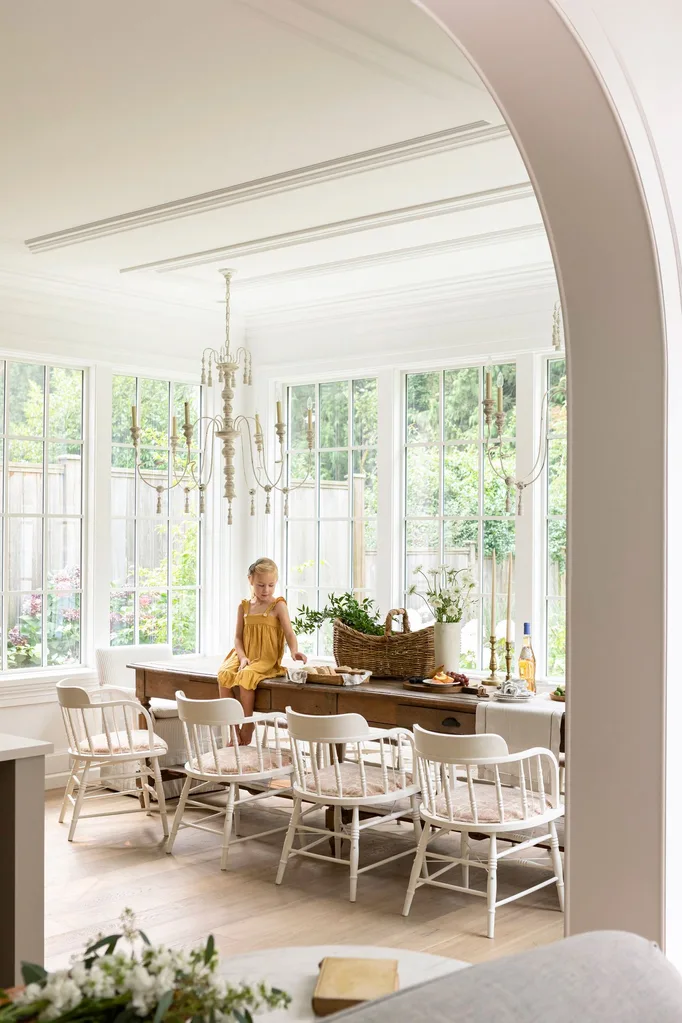
The home lies at the bottom of the North Shore Mountains, which overlook Vancouver, and nestles in the forest. “We sought out this area,” says Kimberly, “and have been overwhelmingly rewarded in our choice by the relationships forged with the neighbours, everlasting friendships for the kids, and the mountains and ocean within minutes of home.”
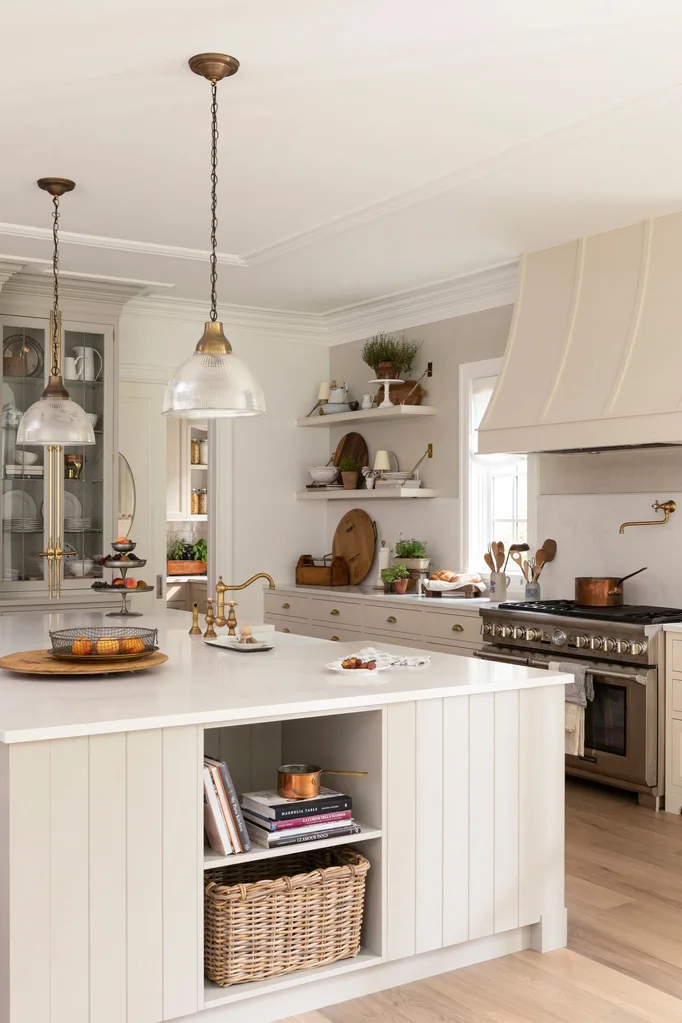
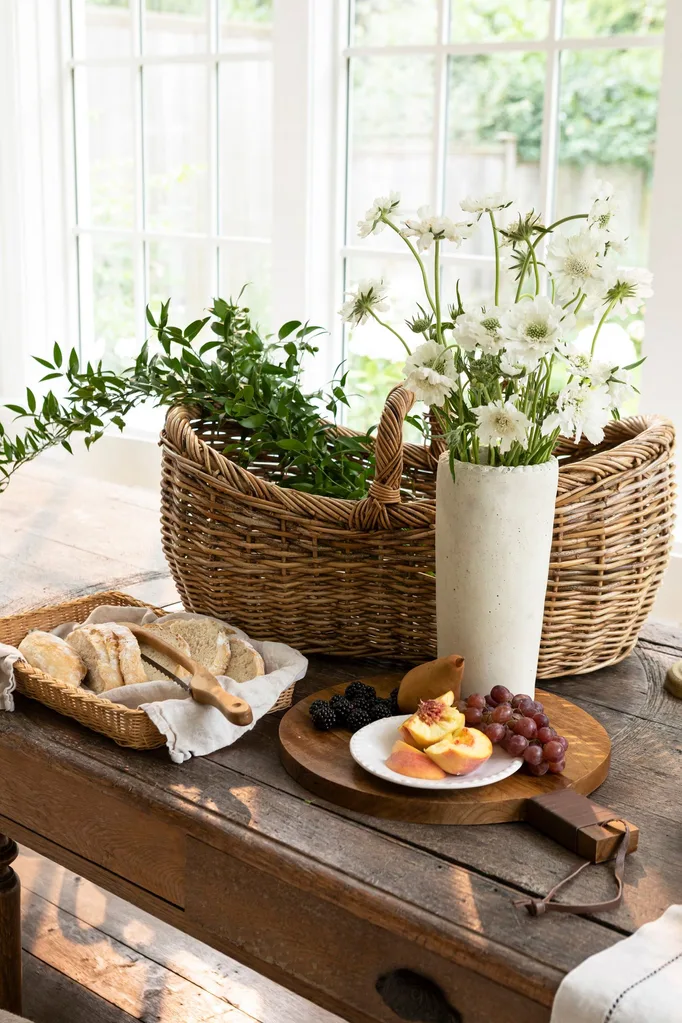
While they were still looking for the perfect block, Kimberly and David approached interior designer Kelly Deck. “They wanted to create a traditional interior that was both relaxed and stately,” says Kelly. “With their busy and recreational lifestyle, it was important to them that the house was impressive without being pretentious or precious.”
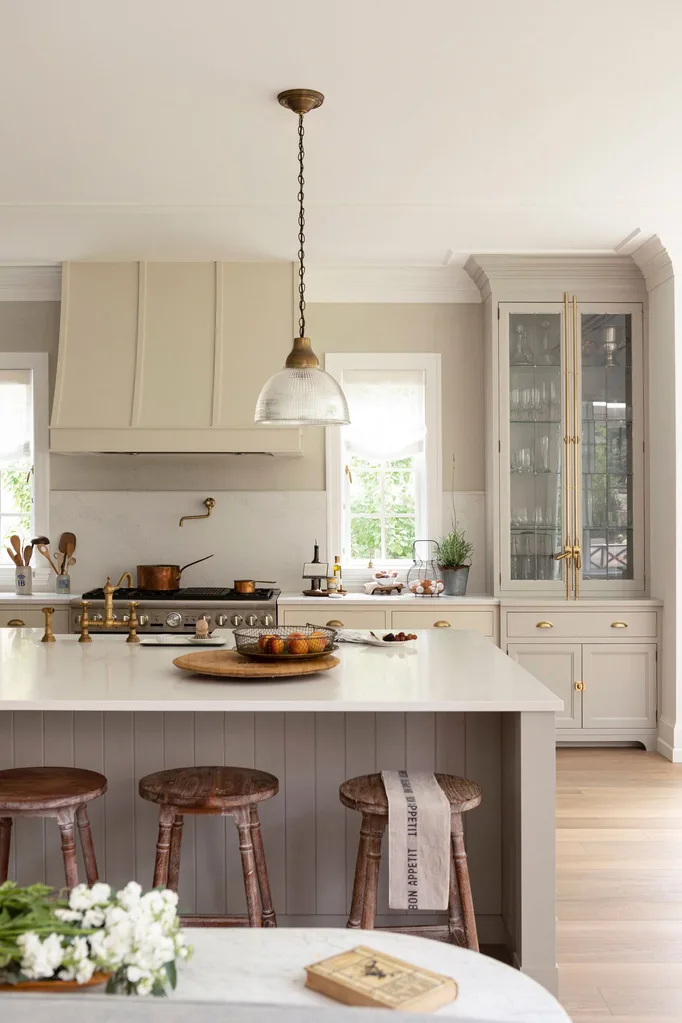
Kelly worked closely with the couple to bring their vision to life and drew inspiration from images of historical homes in the southern United States and the French countryside. “We used them as a jumping off point for layers of warm neutrals, matt finishes, tarnished metals and textured stone/tile,” she says.
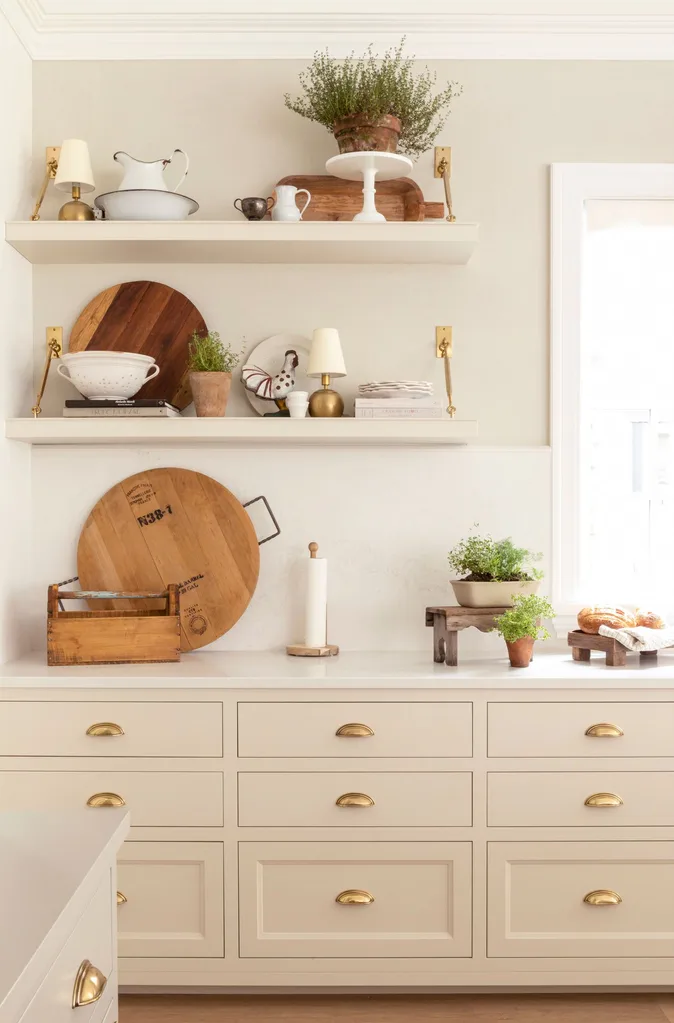
The first material selected was a rough-hewn marble in an ashlar pattern for the floor of the double-volume front entry. It instantly gives the home – adorned with a warm and earthy palette – a relaxed vibe.
Functional and with an old-world feel, the elegant kitchen is where this family spends most time – while the basement level, which comprises a family room and a full sports court where the kids regularly have a game of floor hockey with their dad, was meant to be fun and relaxing.
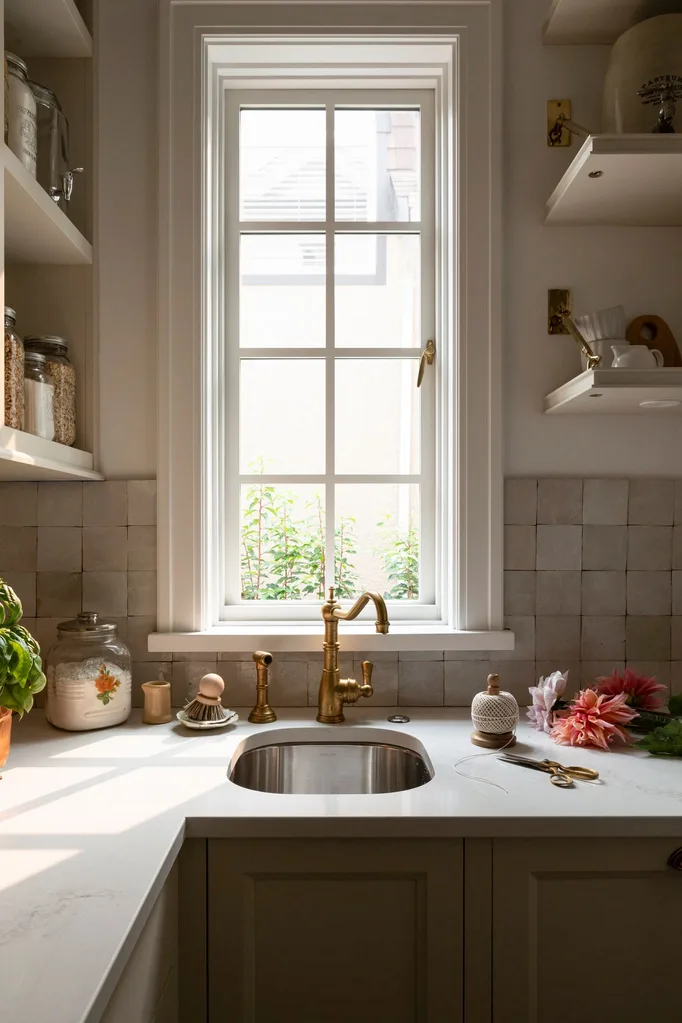
In every nook, Kimberly undertook the furnishing and decor, curating comfortable upholstered pieces, vintage finds and custom furniture that combine with objects and artworks from her parents’ home. These include the couple’s favourite piece, a 19th-century Italian marble table in the foyer sourced from local antiques dealer Scott Landon.
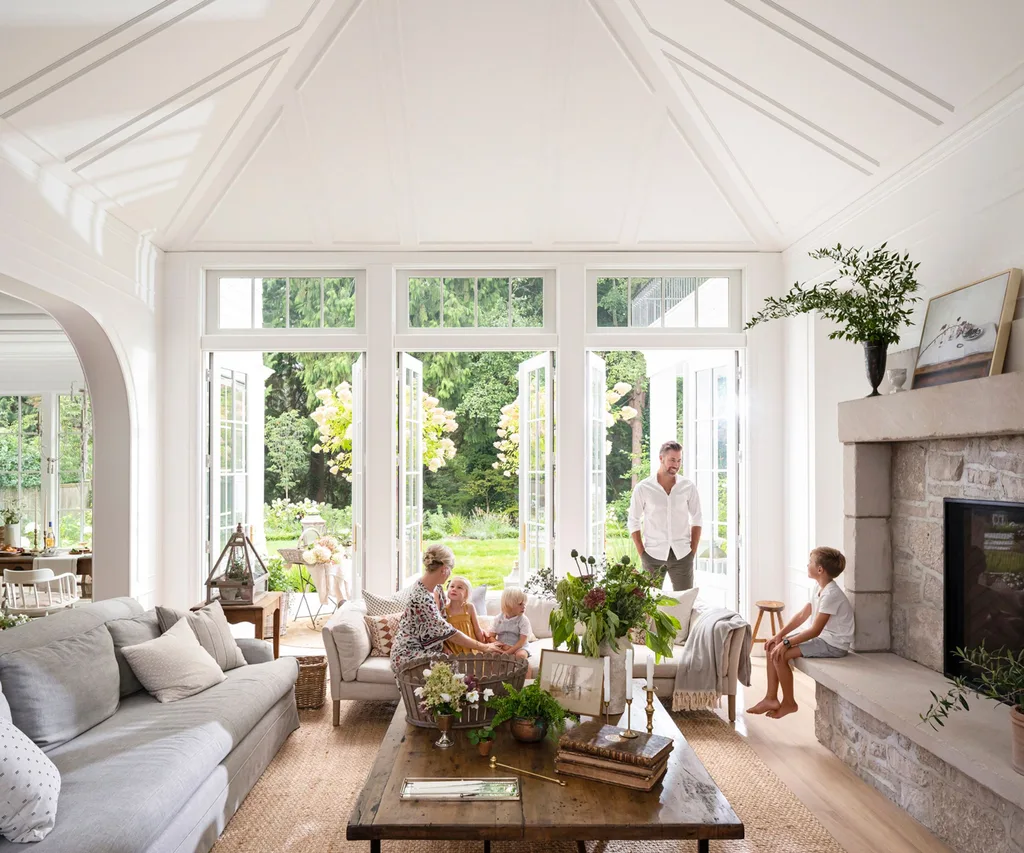
Of the French doors and transoms, Kimberly says, “The effect is a lovely experience of the outdoors throughout the seasons.” A large coffee table and complementary tones in the sisal rug (for both, try Temple & Webster) and decor items contribute to a welcoming atmosphere. The artwork above the fireplace is by Sarah Bird.
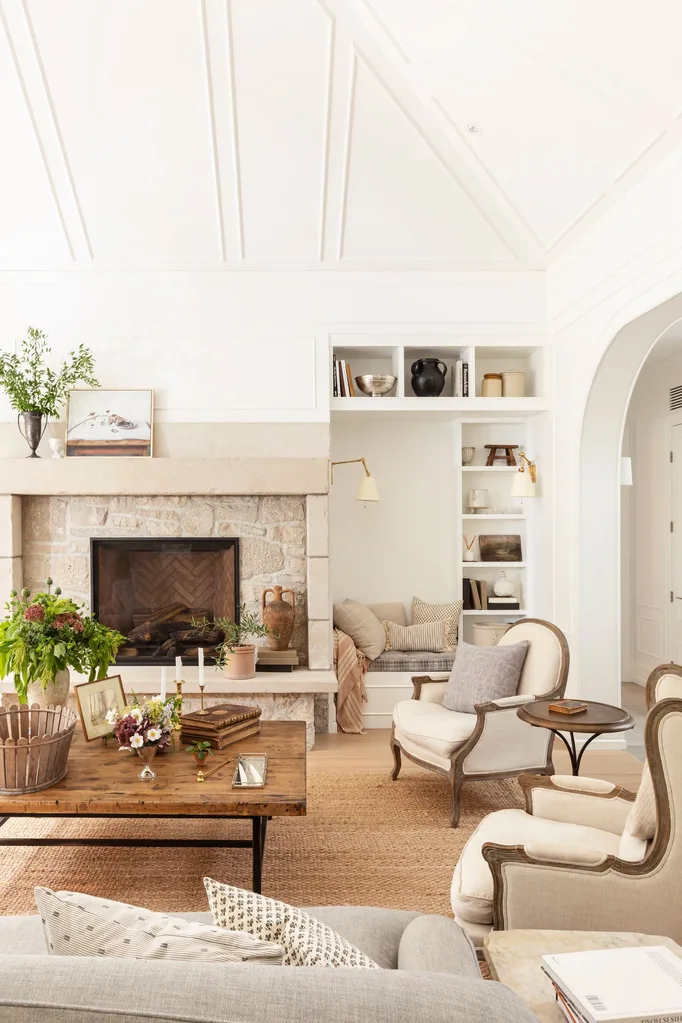
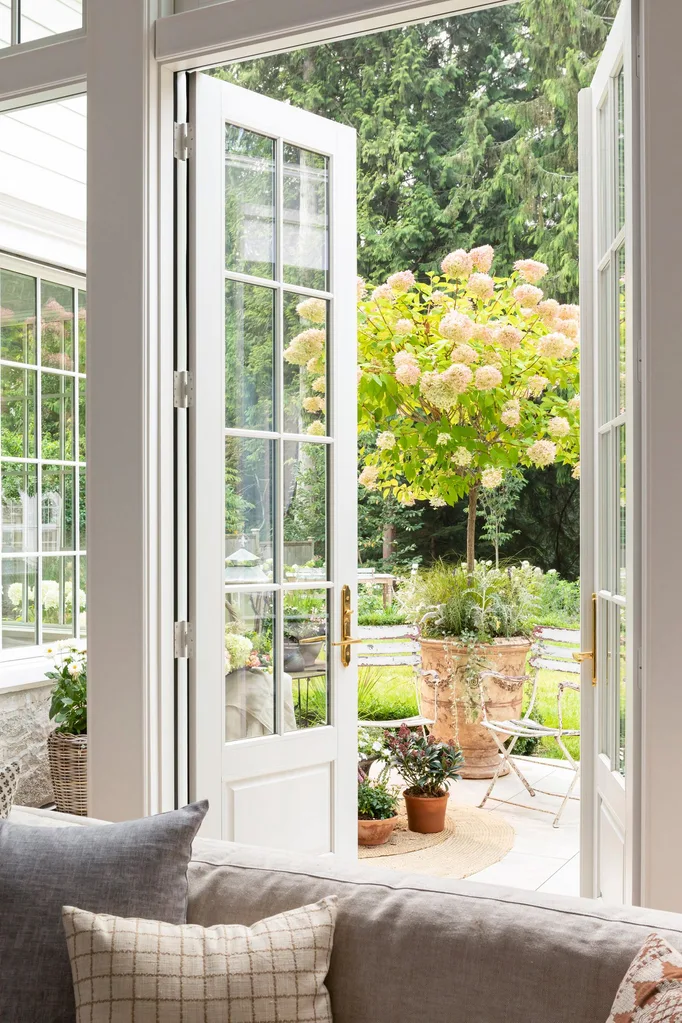
For the dining room, Kimberly found a spectacular vintage drapery table at a local nursery, while the open-plan ‘great room’ living space, where tall French doors open onto the back patio, is an irresistible invitation to gather day and night. “As our home looks out onto the green belt, a wall of French doors allows the dappled sunlight to stream in,” says Kimberly. “One of my favourite moments of the day is when the morning sunlight hits the bathroom drapery.”
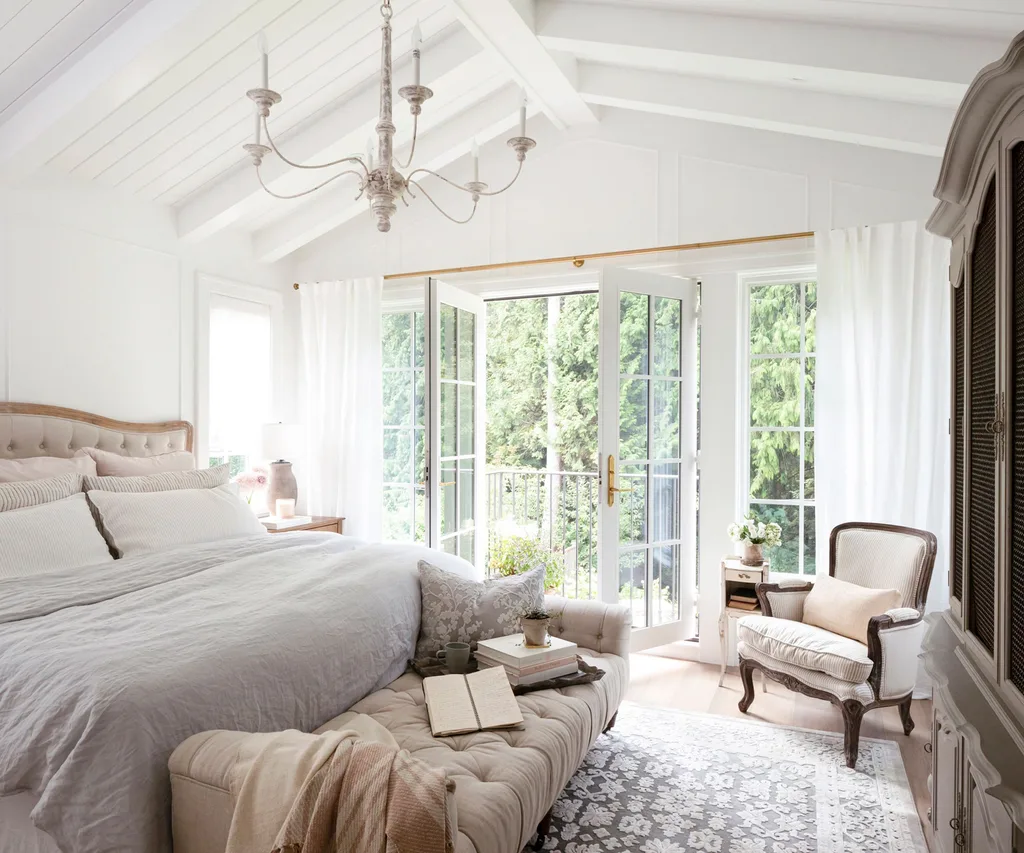
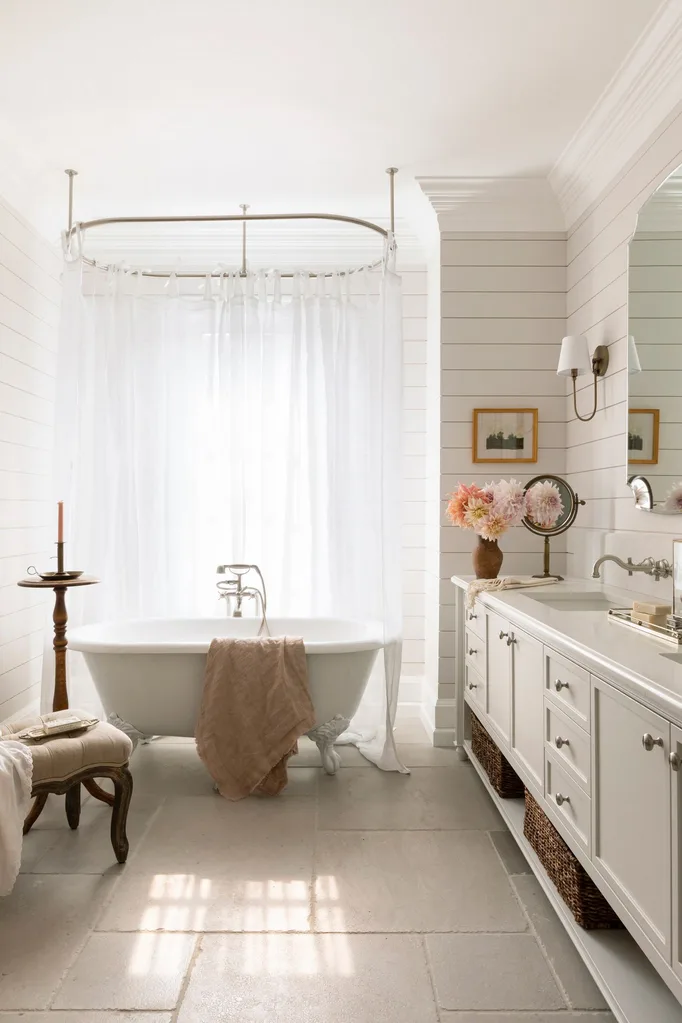
“We’re a very laid-back family that prioritises experiences over possessions, and I think that’s demonstrated in our home,” says Kimberly. “There are some moments of grandeur but also conscious selections of humble materials, antique pieces and family heirlooms in the furnishings, and a floor plan that facilitates connection.”
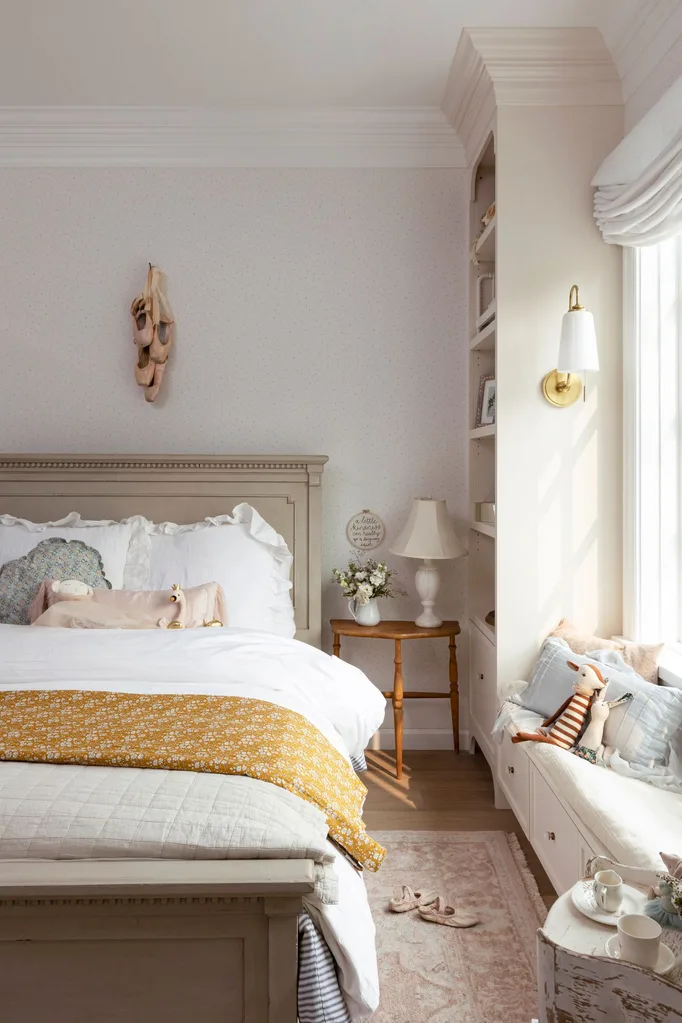
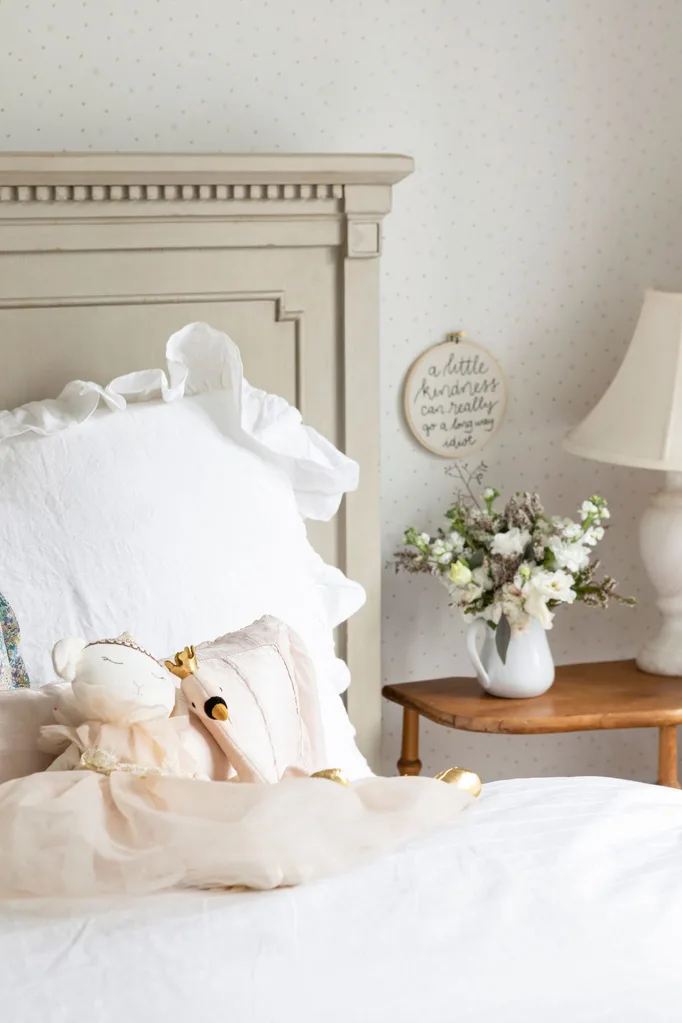
Both the interior designer and her clients worked hand-in-hand to reflect this collected feeling, almost as if the home has come into existence over decades, with attention to detail and a thoughtfulness in all aspects conducive in making memories.
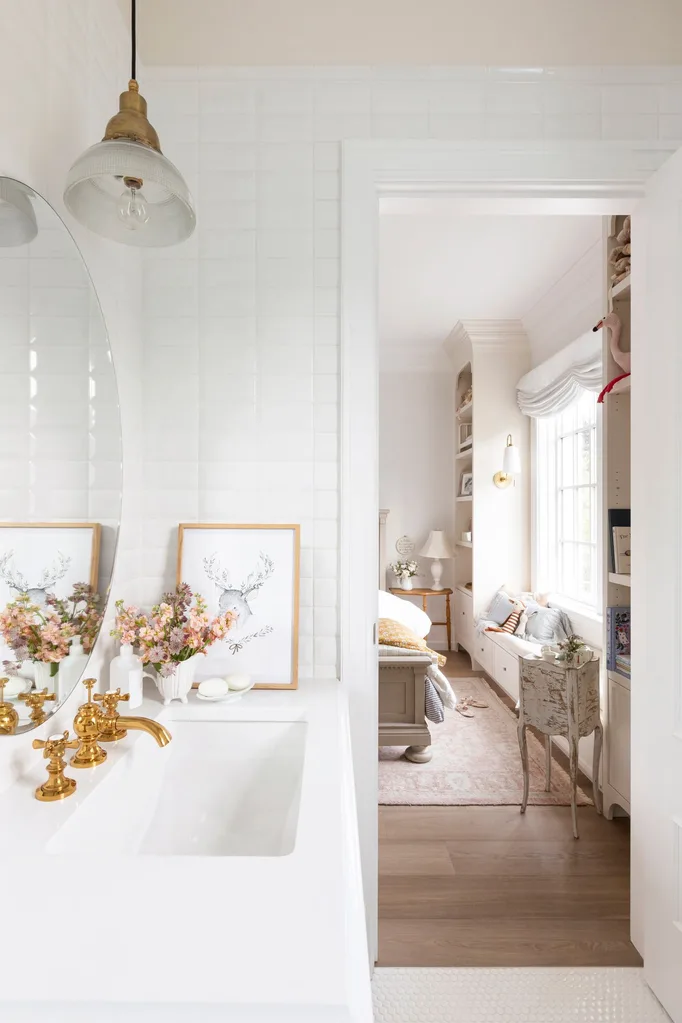
“This home serves predominantly as a peaceful haven for our family, but can transform to create the quintessential space to gather with our family and friends,” says David.
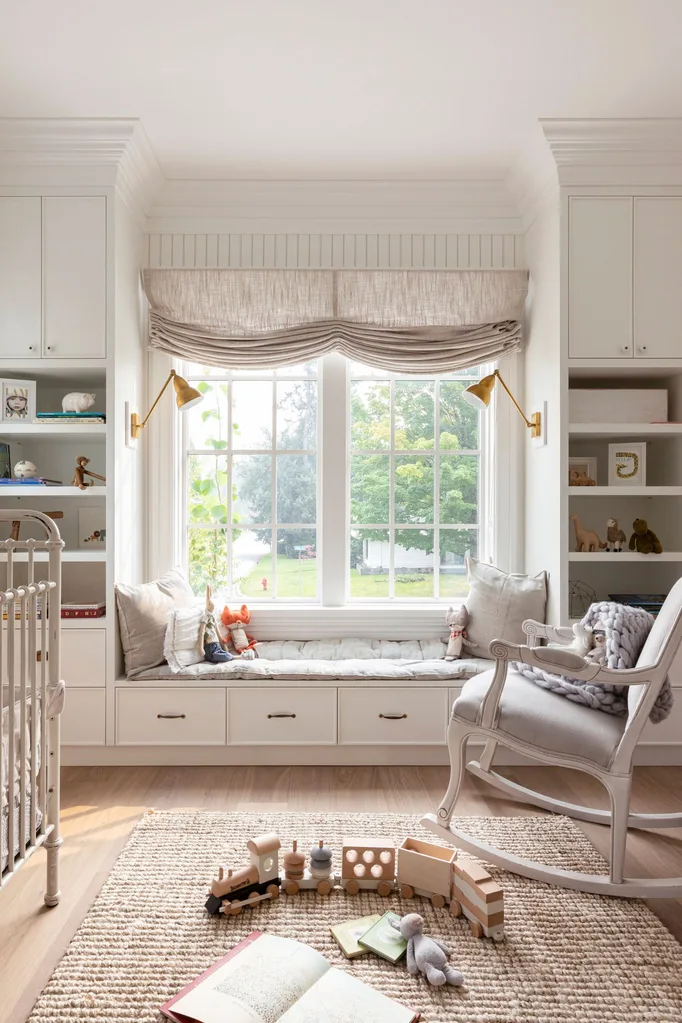
Kimberly agrees. “Perhaps I feel the most ‘me’ I ever have in this home,” she says. “It’s perfect for this chapter.” In fact, having enjoyed every step of the decorating process and being truly inspired by this very personal project, Kimberly took the plunge by launching her own practice following the completion of this home, Kimberly Jones Lifestyle. A brand new adventure lies ahead.
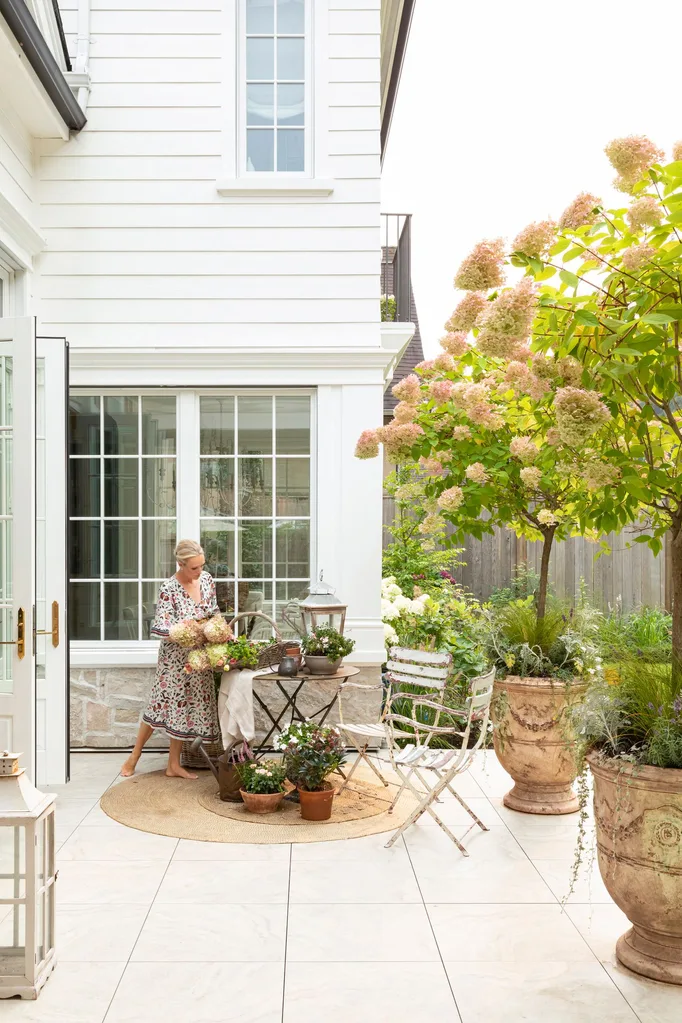
SOURCE BOOK
Interior design: Kelly Deck Design, kellydeckdesign.com.
Architect: Su Casa Design, sucasa.ca.
Furnishing and decor: Kimberly Vaage Jones, kimberlyjoneslifestyle.com.
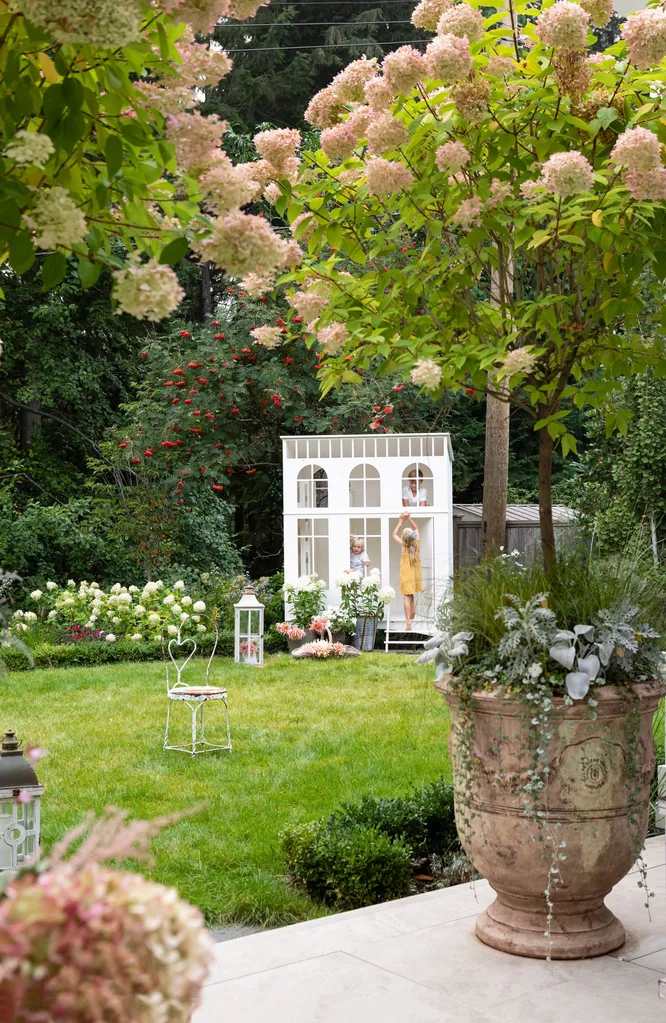
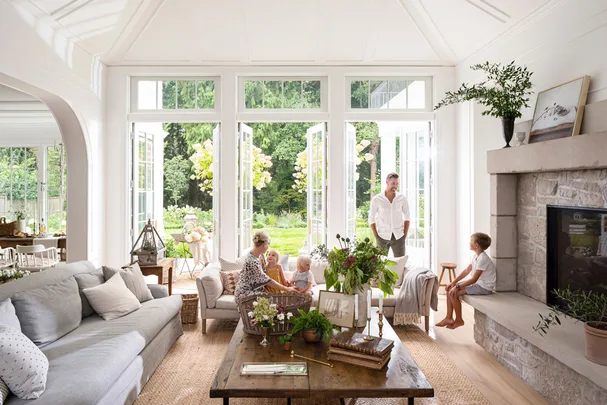 Ema Peter
Ema Peter
